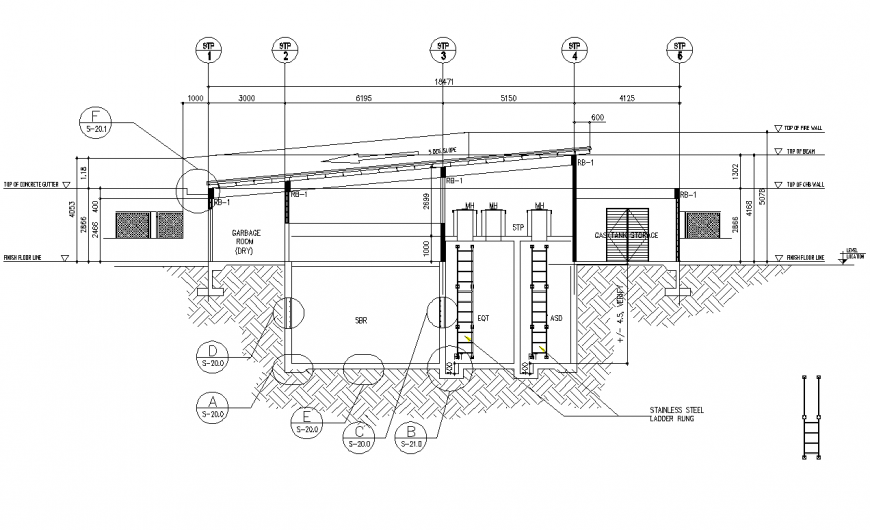Section of Cistern tank and pit plan
Description
Section of Cistern tank and pit plan, centre line plan detail, dimension detail, hatching detail, naming detail, reinforcement detail, bolt nut detail, foundation section detail, leveling detail, furniture detail in door and window detail, etc.
Uploaded by:
Eiz
Luna

