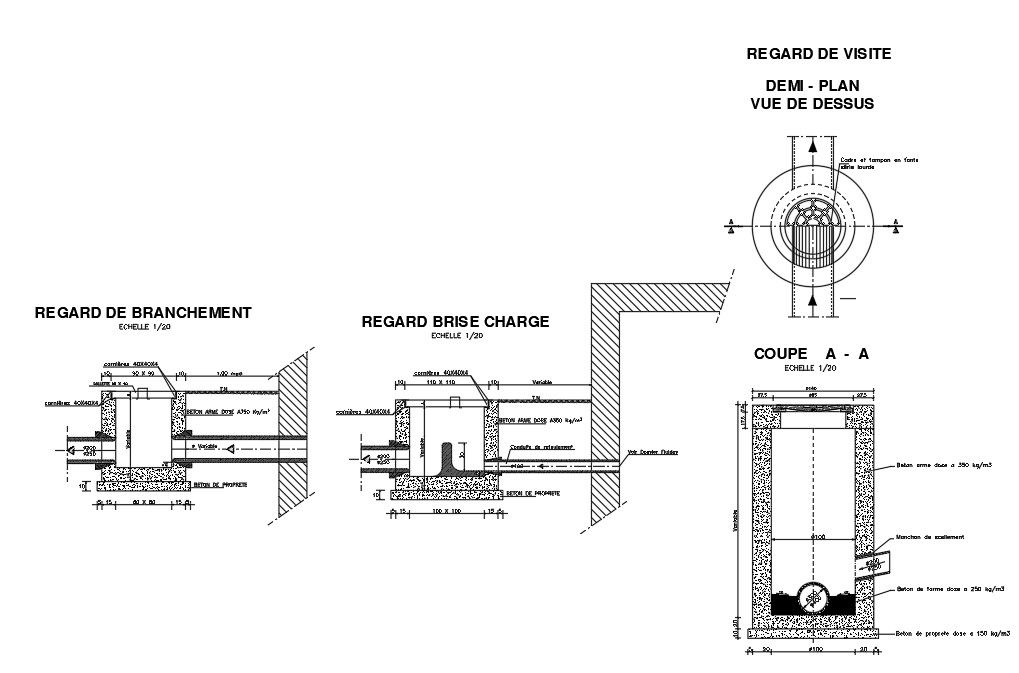Structure details
Description
light of connection m breeze look charge, regard to visit,Sealing sleeve Beton dose form, concrete of cleanliness,
Discharge line, See Folder Fluids.
File Type:
Autocad
File Size:
873 KB
Category::
Structure
Sub Category::
Section Plan CAD Blocks & DWG Drawing Models
type:
Free
Uploaded by:
helly
panchal
