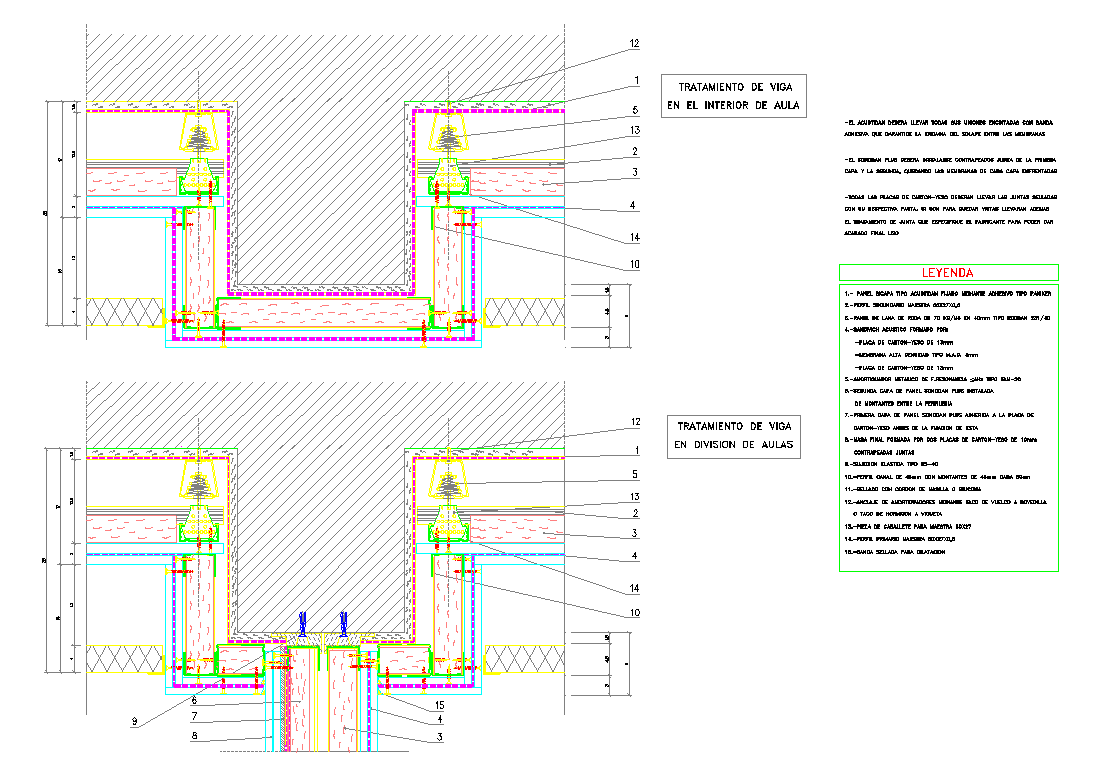Structure Design Detail
Description
Building structure detail of architecture include beam detail, stair detail, column detail,Structure Design Detail Download file, Structure Design Detail DWG File, Structure Design Detail Download File.
File Type:
DWG
File Size:
116 KB
Category::
Structure
Sub Category::
Section Plan CAD Blocks & DWG Drawing Models
type:
Gold

Uploaded by:
Jafania
Waxy

