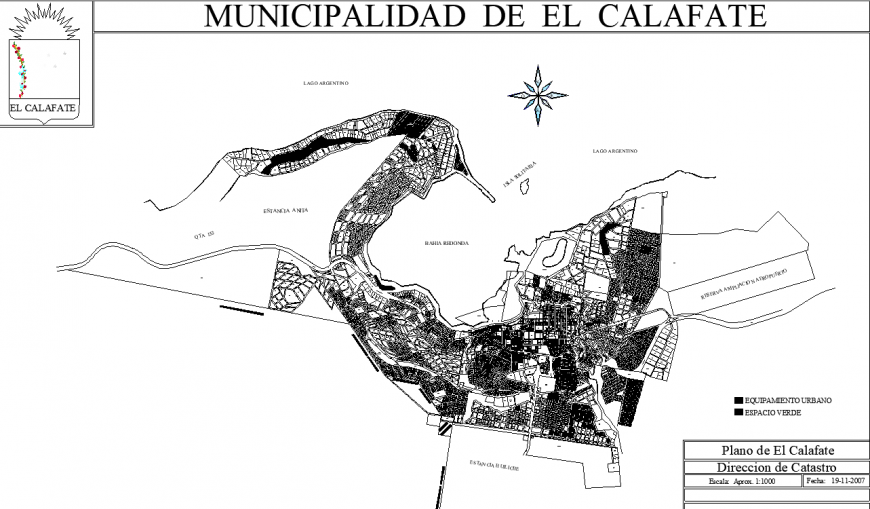The plan of a town with detail dwg file.
Description
The plan of a town with detail dwg file. The top view plan with detailing of every minute detailing in township, etc.,
File Type:
DWG
File Size:
2.6 MB
Category::
Urban Design
Sub Category::
Architecture Urban Projects
type:
Gold
Uploaded by:
Eiz
Luna
