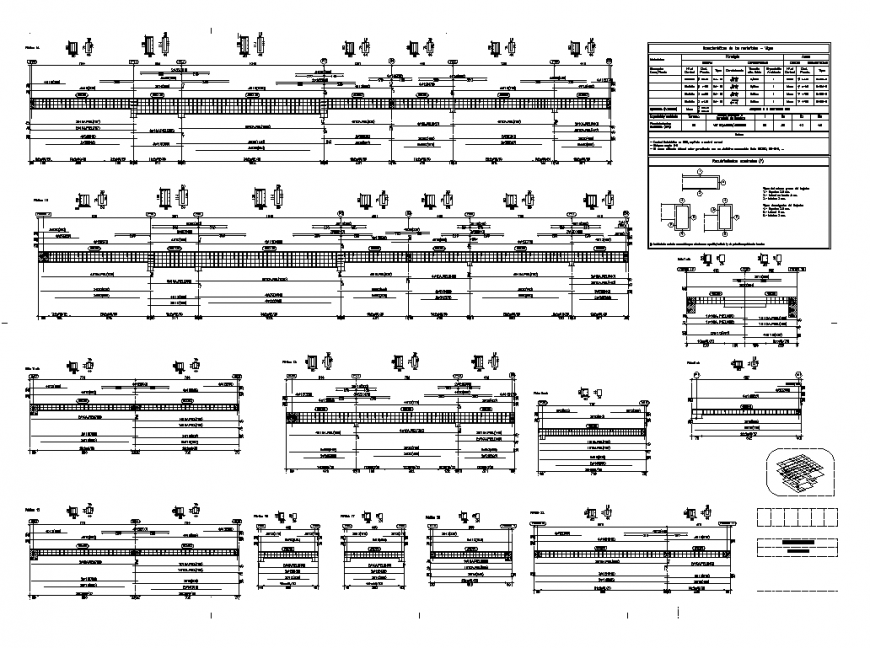Beam structure detail elevation 2d view layout autocad file
Description
Beam structure detail elevation 2d view layout autocad file, front elevation detail, reinforcement detail, dimension detail, hatching detail, cover detail, specification detail, hidden line detail, leveling detail, cut out detail, etc.
Uploaded by:
Eiz
Luna

