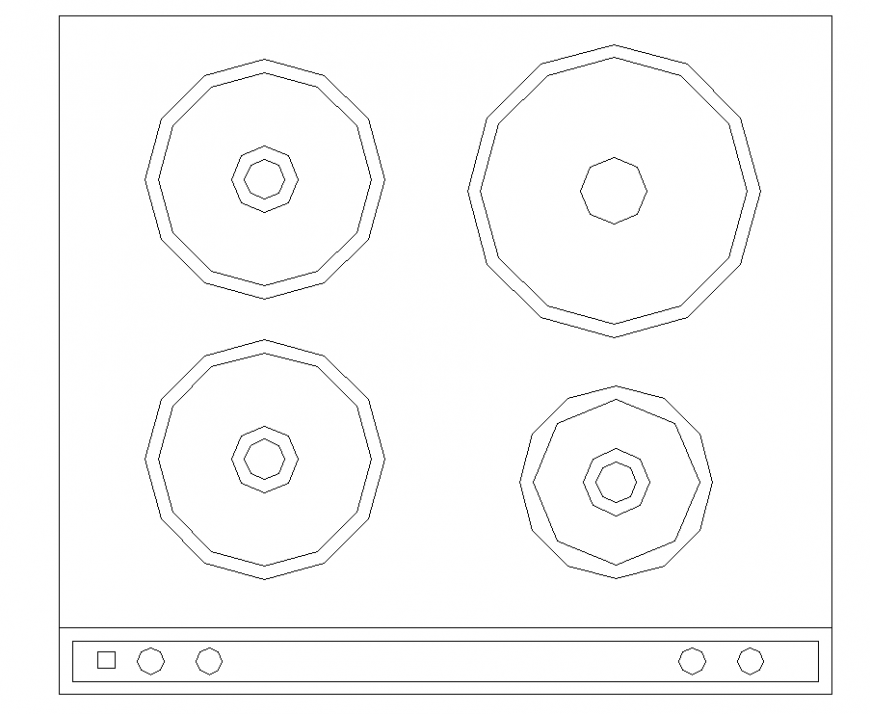Stove plan with detail dwg file.
Description
Stove plan with detail dwg file. The top view plan with detailing of burner, switches, board, etc.,
File Type:
DWG
File Size:
14 KB
Category::
Dwg Cad Blocks
Sub Category::
Cad Logo And Symbol Block
type:
Gold
Uploaded by:
Eiz
Luna

