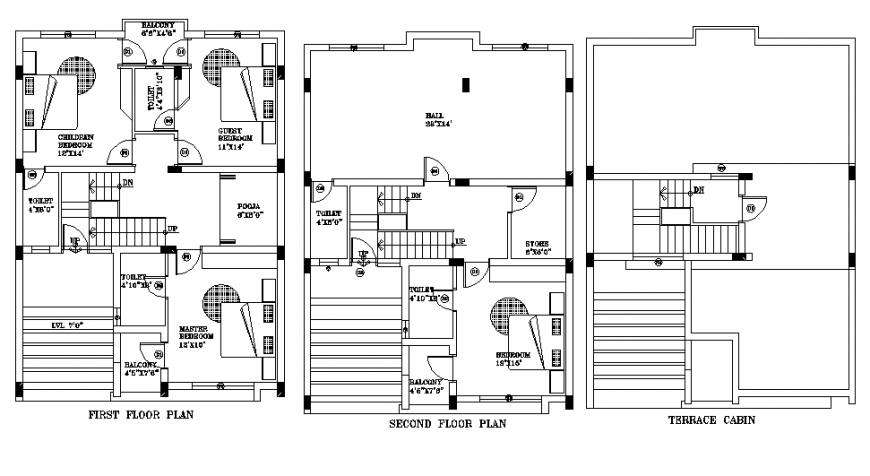First floor to terrace house plan layout file
Description
First floor to terrace house plan layout file, door and window numbering detail, stair section detail, furniture detail in door, window and bed detail, parabola detail, leveling detail, cut out detail, etc.
Uploaded by:
Eiz
Luna
