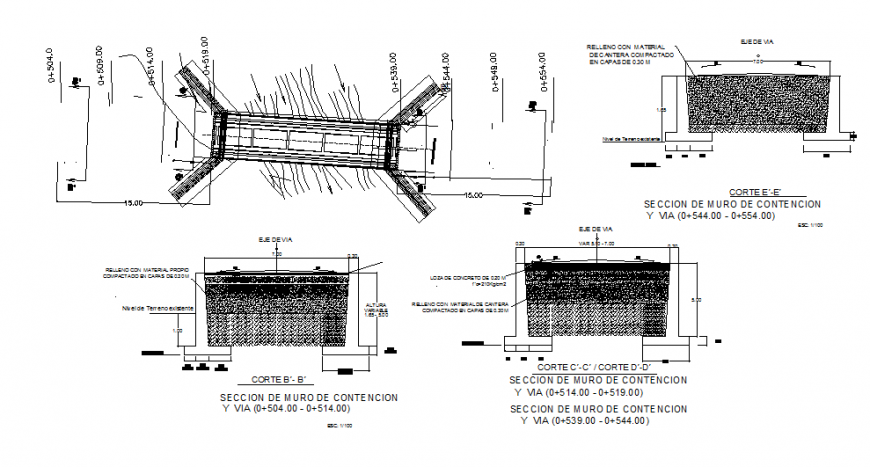Bridge plan and section dwg file
Description
Bridge plan and section dwg file, dimension detail, naming detail, concrete mortar detail, reinforcement detail, bolt nut detail, section B-B’ detail, section C-C’ detail, section E-E’ detail, specification detail, etc.
Uploaded by:
Eiz
Luna

