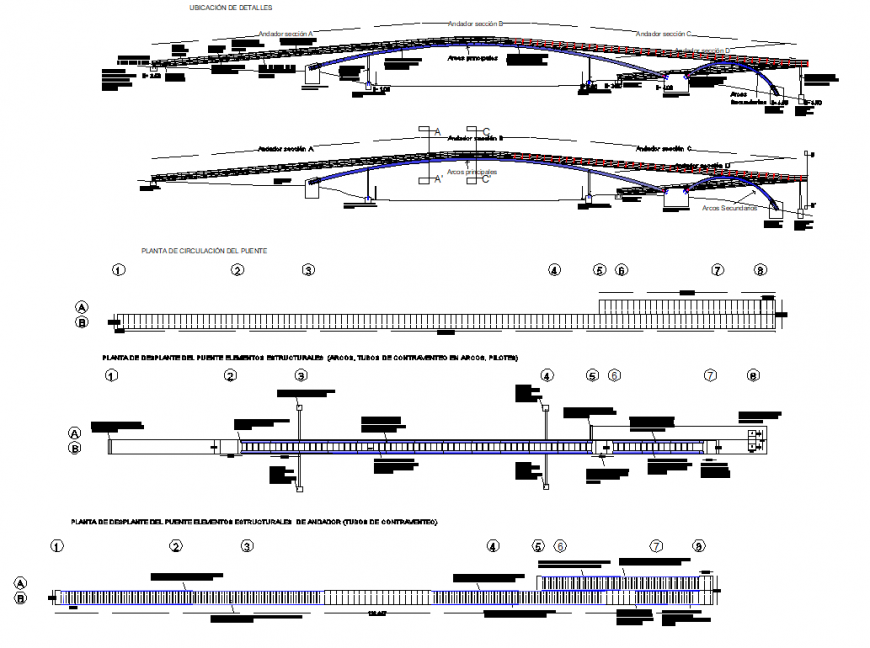Pedestrian bridge structural drawing layout file
Description
Pedestrian bridge structural drawing layout file, centre line plan detail, grid line detail, section line detail, steel framing detail, reinforcement detail, bolt nut detail, drain detail, not to scale detail, thickness detail, etc.

Uploaded by:
Eiz
Luna

