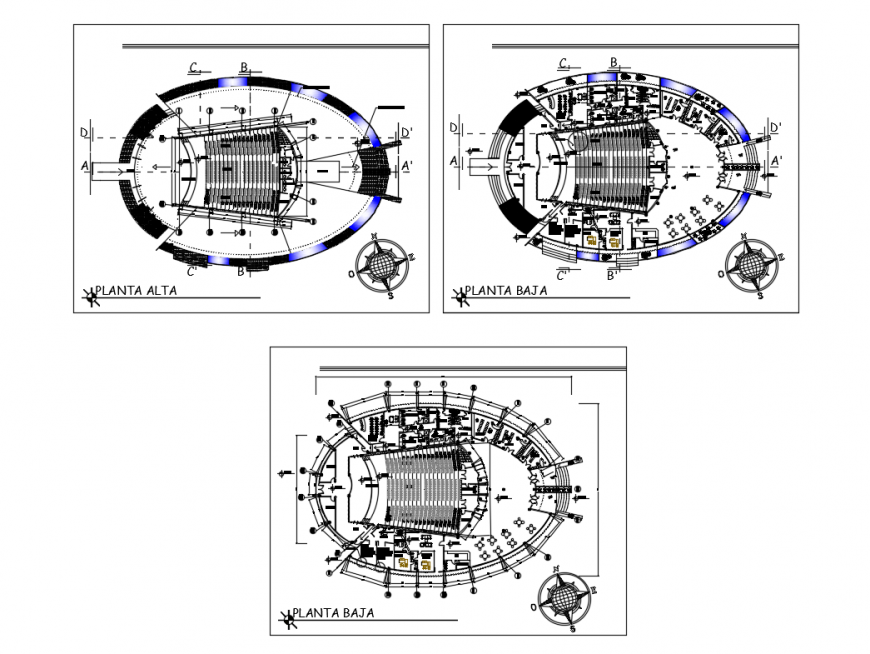Amphy multiplex theater top view layout floor plan cad drawing details,
Description
Amphy multiplex theater top view layout floor plan cad drawing details that includes a detailed view of ground floor, first floor with main entry gate, checking department, waiting and seating lounge, cafeteria, admin department, bar, dispensory, toilets for male and female, multiple screening screens, staircases, interior details, operative room and much more of theater project.
Uploaded by:
Eiz
Luna
