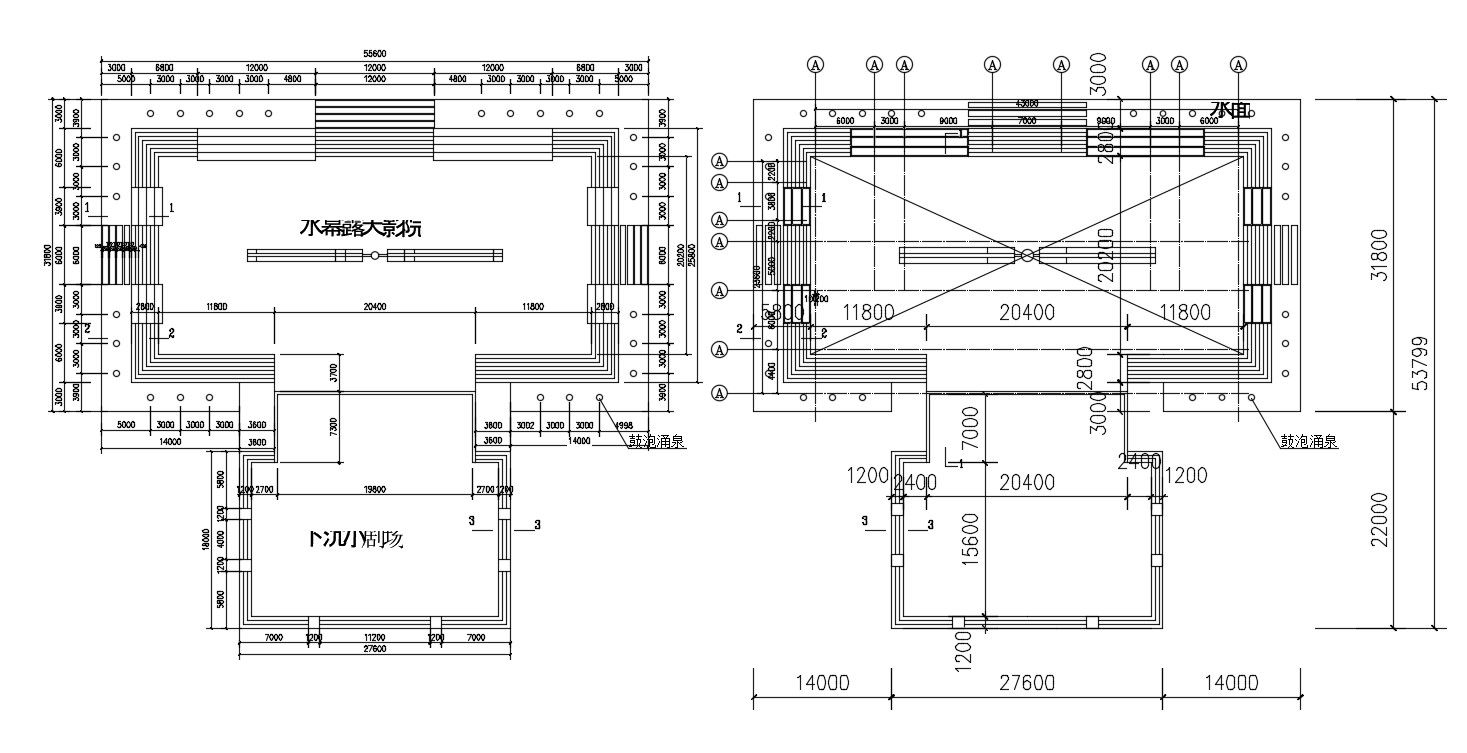AutoCAD DWG File of Stage Layout with Sections and Detailed Dimensions
Description
The stage design DWG file provides a precise AutoCAD layout suitable for event and theater setups. It includes detailed floor plans, sections, and measurements for accurate construction. Designers, architects, and planners can use this file to visualize stage dimensions, unit arrangements, and seating or audience areas. The CAD drawing ensures proper alignment, space optimization, and functional design for various performance spaces. It is an essential tool for planning, constructing, and managing stage installations effectively.

Uploaded by:
akansha
ghatge
