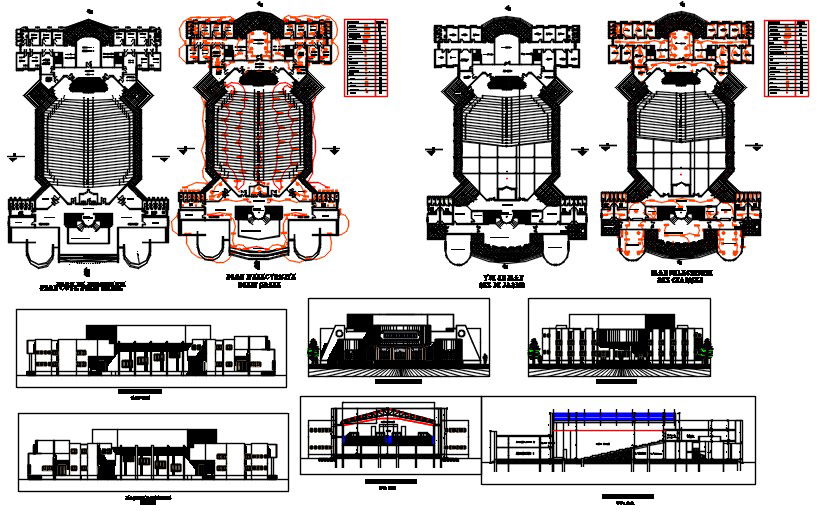Amphitheatre 1500 seats
Description
Here is the autocad dwg of Amphitheatre 1500 seats,civil plan of amphitheatre,design elevation of theatre,sectional elevation of theatre,amphitheatre means open theatre,layout plan ,interior details.
Uploaded by:
apurva
munet
