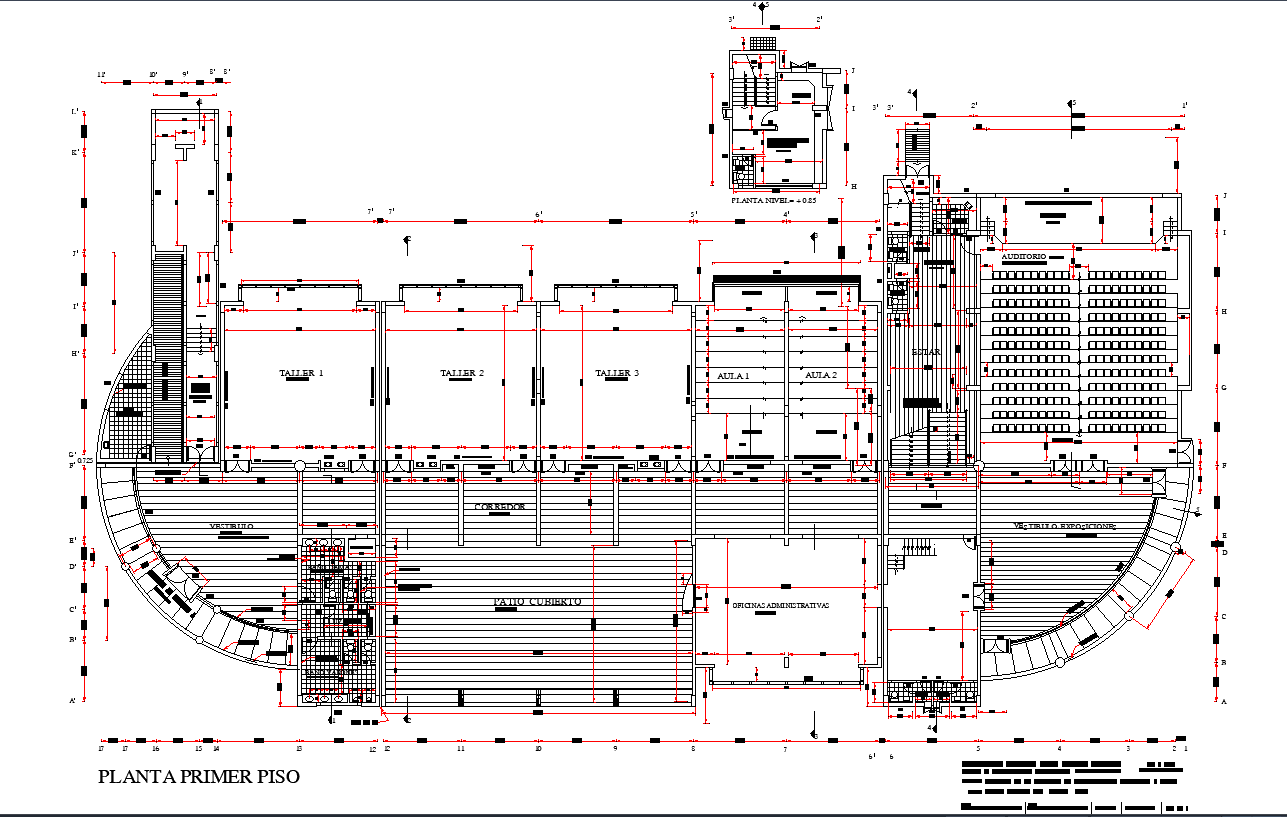Theater Design DWG with Multiplex Plans Sections Elevations and Layout
Description
This theater design DWG provides a complete architectural layout for a multiplex facility, including auditorium planning, seating arrangements, circulation paths, and service zones. The plan displays the cinema hall layout with accurate measurements for seat rows, entry points, exit corridors, projection area, and acoustic wall zoning. The drawing also includes restaurant spaces, retail zones, lobby areas, staircases, lift locations, and utility rooms distributed across multiple levels. The curved frontage of the multiplex is reflected in its plan geometry, along with surrounding public areas and structured pathways designed to support visitor flow.
The sectional drawings reveal the vertical arrangement of the auditorium, showing floor slopes, riser levels, screen positioning, structural supports, and mechanical spaces. Elevation sheets highlight façade detailing, glazing elements, shading features, and material divisions that define the exterior appearance of the cinema complex. The DWG also includes detailed parking layout planning with vehicle movement routes and designated bays. This multiplex design file is ideal for architects, engineers, interior planners, and students who need a complete reference for cinema architecture. Cadbull subscribers can use these drawings for design development, technical documentation, and project visualization in entertainment facility design.

Uploaded by:
Harriet
Burrows
