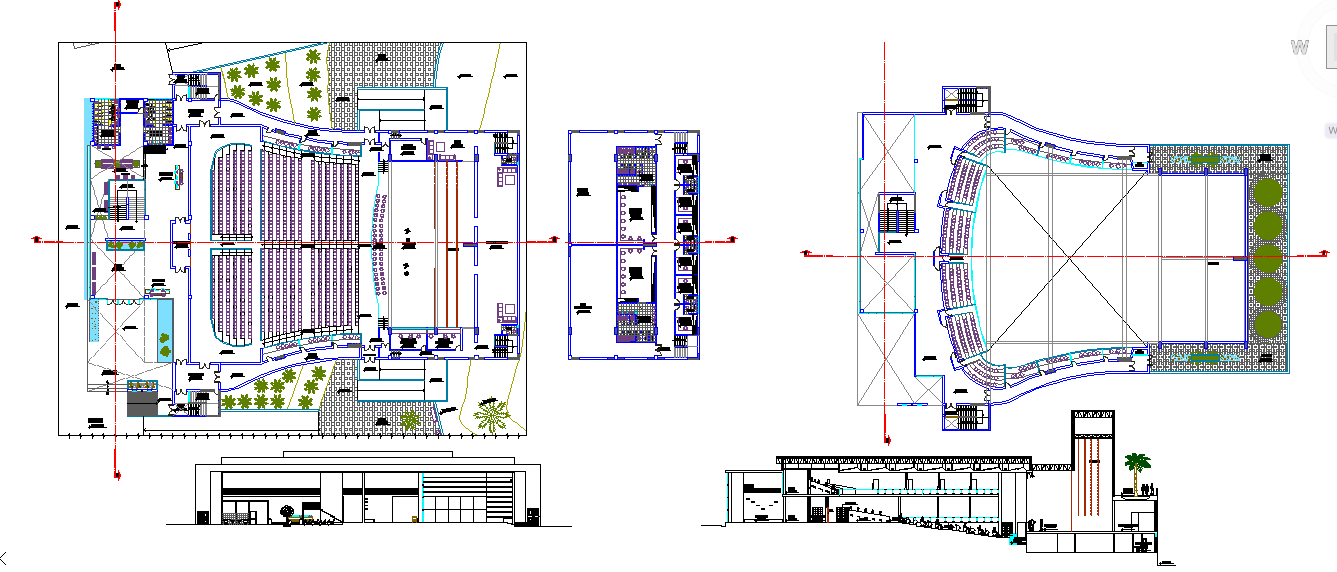Multiplex design DWG with seating layout and theater arrangement
Description
This multiplex design DWG showcases a complete cinema complex layout that can accommodate more than 500 people in multiple screening halls. The plan is designed to ensure comfort, visibility, and efficient crowd flow, providing a professional reference for theater and entertainment architecture. Each movie hall is carefully arranged with ample seating capacity, wide aisles, and optimized viewing angles for every audience member.
The DWG drawing includes key architectural features such as lobby design, ticket counter placement, restroom areas, and projector room arrangements. It also outlines emergency exits and service pathways to meet safety standards. This multiplex layout is ideal for architects, interior designers, and construction planners looking to design modern entertainment spaces that deliver comfort, aesthetics, and a premium movie-watching experience for large audiences.

Uploaded by:
Harriet
Burrows

