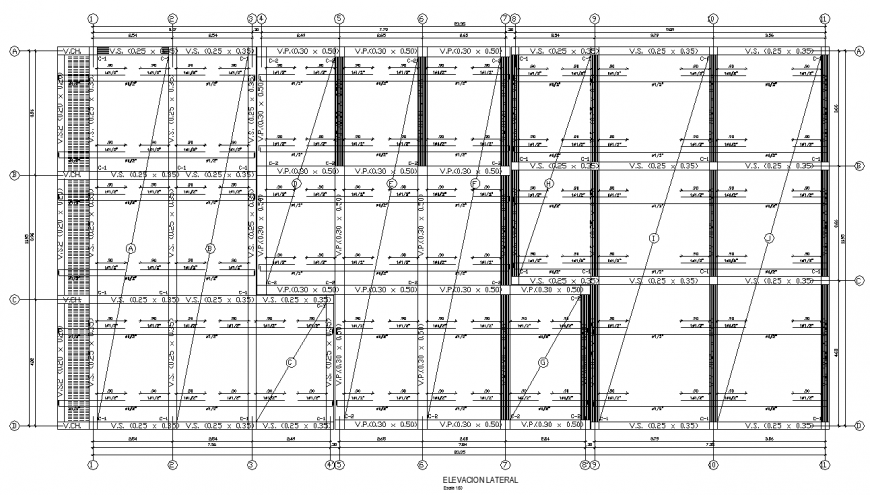Commercial building plan with structure details in dwg file.
Description
Commercial building plan with structure details in dwg file. detail drawing of commercial building with structure detail, section line, column and beam details, dimensions
Uploaded by:
Eiz
Luna

