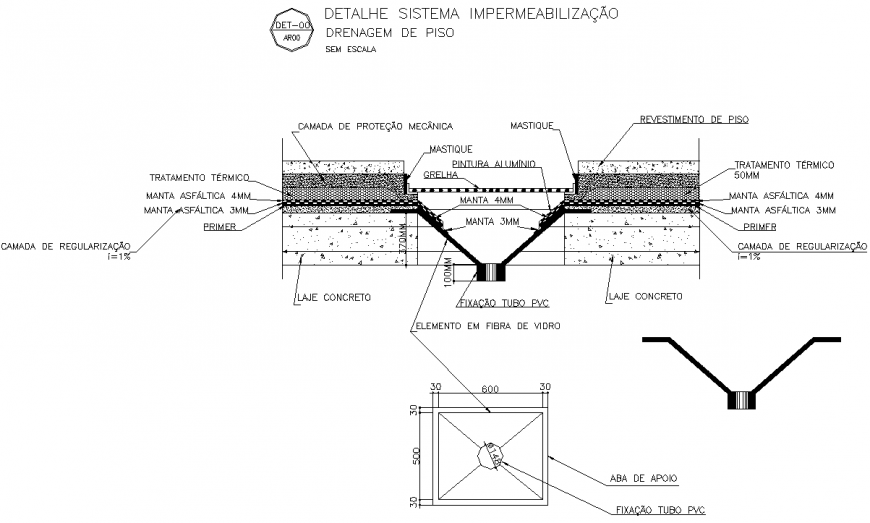Water proofing detail drawing in dwg file.
Description
Water proofing detail drawing in dwg file. detail drawing of water proofing area in flooring with section , and plan details. section with descriptions, notes and dimensions details.
File Type:
DWG
File Size:
137 KB
Category::
Construction
Sub Category::
Concrete And Reinforced Concrete Details
type:
Gold
Uploaded by:
Eiz
Luna
