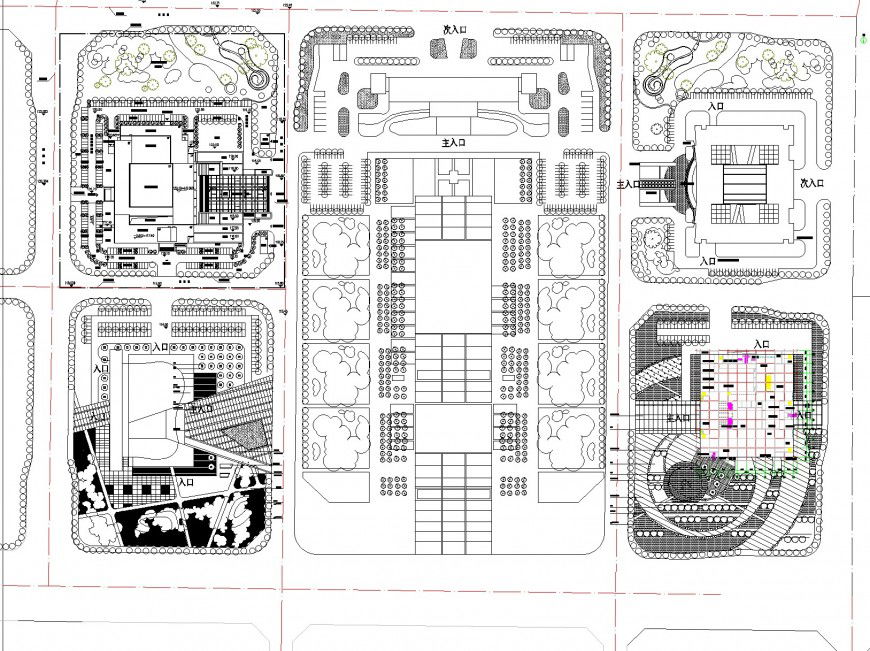Commercial area developer plan autocad file
Description
Commercial area developer plan autocad file, centre line plan detail, dimension detail, naming detail, landscaping detail in tree and plant detail, stair detail, hatching detail, north direction detail, leveling detail, car parking detail, etc.
Uploaded by:
Eiz
Luna

