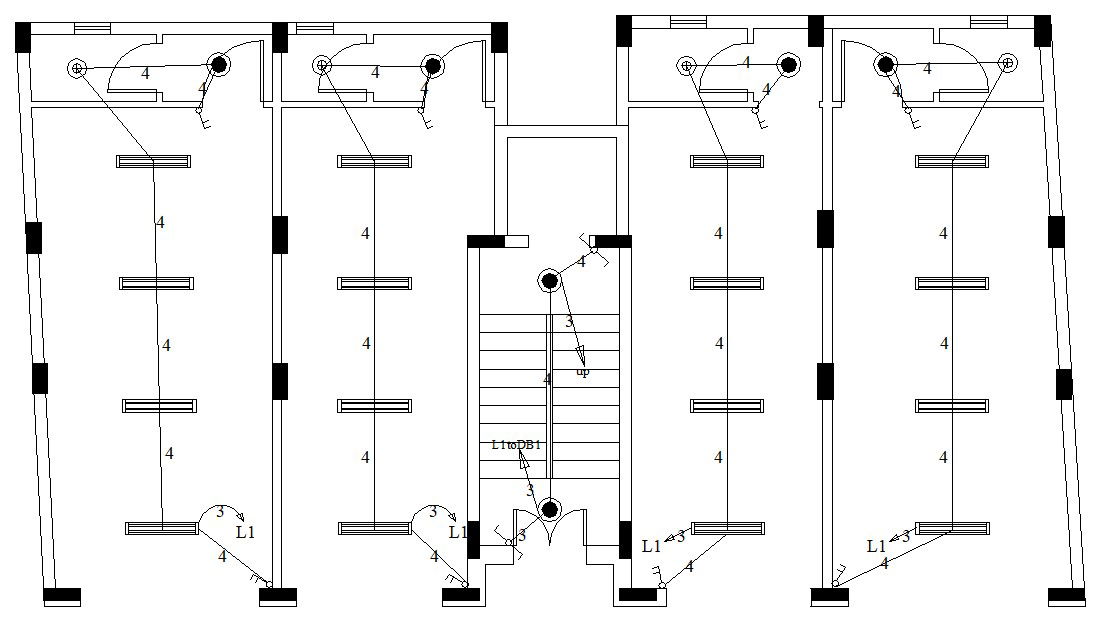Commercial Building Electrical Plan Drawing CAD File
Description
this is the drawing of commercial building layout with structure column layout, electrical floor plan. this is the shops and toilet layout plan, its a CAD file format design.
Uploaded by:
Rashmi
Solanki
