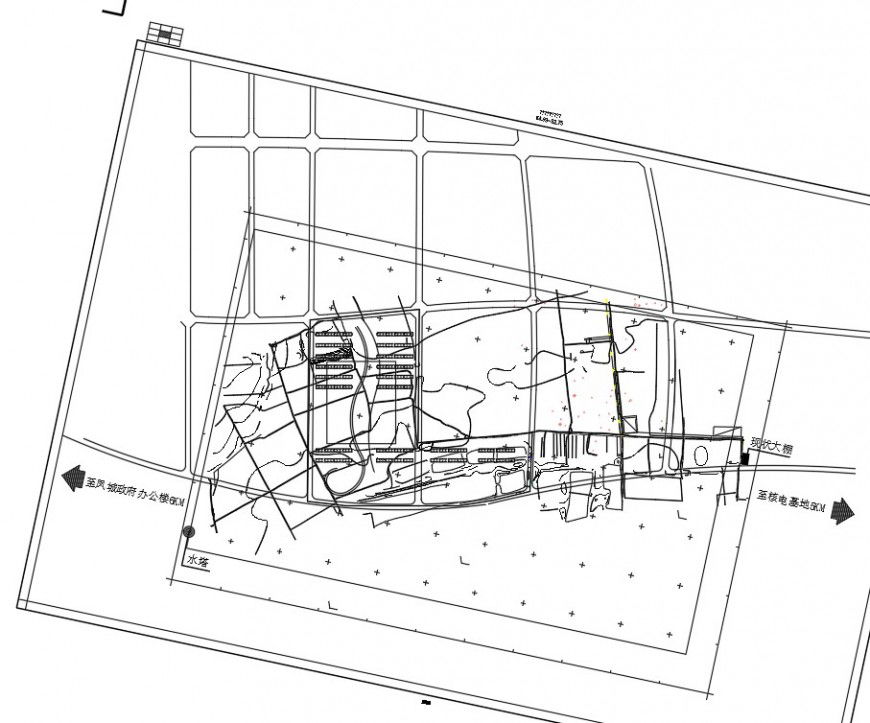Detail of site location plan layout file
Description
Detail of site location plan layout file, north direction detail, reeling detail, road detail, dimension detail, naming detail, cut out detail, river detail, entree and exit door detail, etc.
File Type:
DWG
File Size:
1.2 MB
Category::
Dwg Cad Blocks
Sub Category::
Cad Logo And Symbol Block
type:
Gold
Uploaded by:
Eiz
Luna

