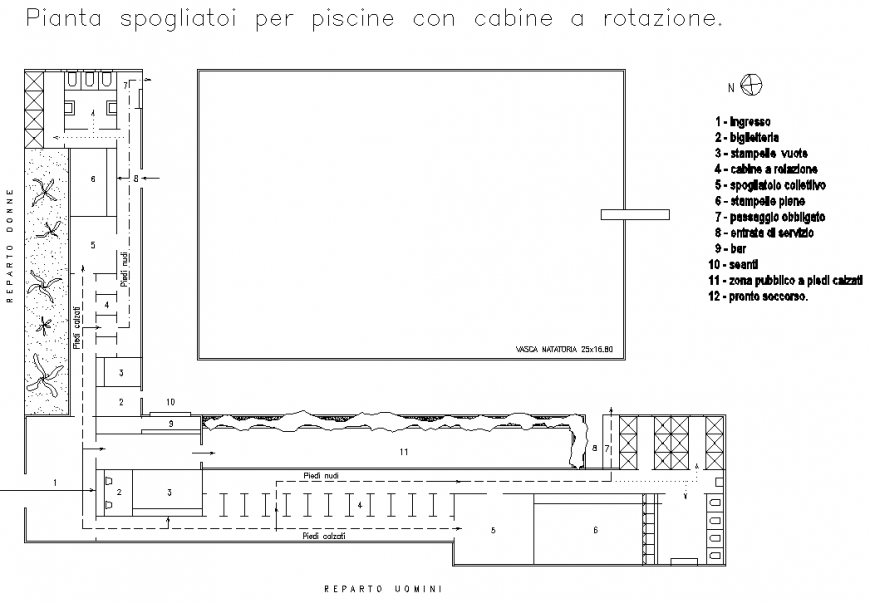Bar plan detail dwg file.
Description
Bar plan detail dwg file. The top view plan of a bar with detailing of seat, bar tender, flooring place, etc.,
File Type:
DWG
File Size:
98 KB
Category::
Interior Design
Sub Category::
Showroom & Shop Interior
type:
Gold
Uploaded by:
Eiz
Luna

