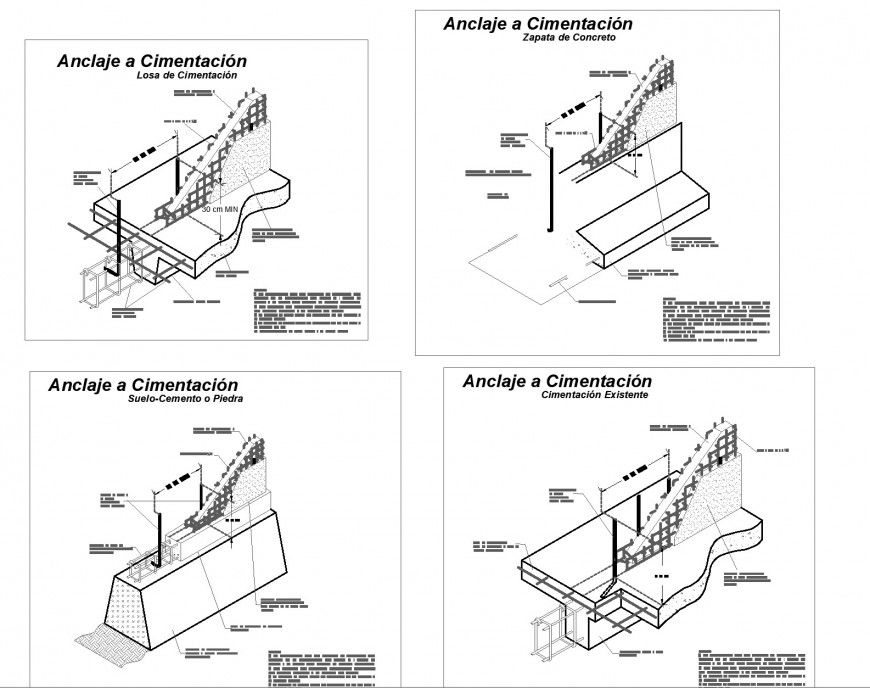Anchorage to foundation section dwg file
Description
Anchorage to foundation section dwg file, dimension detail, naming detail, concrete mortar detail, isometric view detail, steel framing detail, brick wall detail, reinforcement detail, bolt nut detail, covring detail, specification detail, etc.
File Type:
DWG
File Size:
280 KB
Category::
Construction
Sub Category::
Concrete And Reinforced Concrete Details
type:
Gold
Uploaded by:
Eiz
Luna

