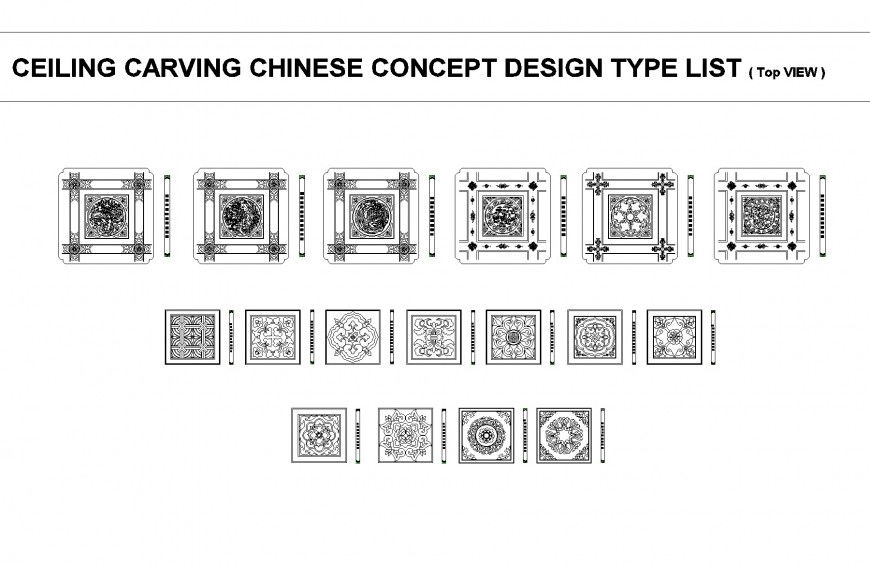Ceiling carving Chinese concept design dwg file
Description
Ceiling carving Chinese concept design dwg file, top elevation detail, round shape design detail, flower design detail, ceiling light detail, cross design detail, cross line detail, arc shape of ceiling design detail, etc.
File Type:
DWG
File Size:
1.7 MB
Category::
Dwg Cad Blocks
Sub Category::
Cad Logo And Symbol Block
type:
Gold
Uploaded by:
Eiz
Luna

