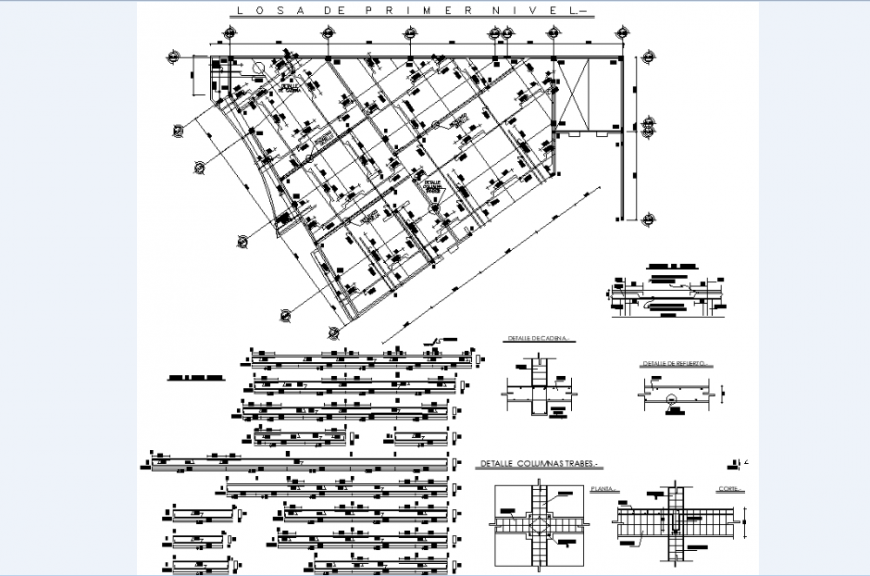Structure Detail joinery drawing in dwg file .
Description
Structure Detail joinery drawing in dwg file . Structure detail joinery view, three member ball bearing slide with specification detail, dimensions detail, reinforcement detail, steel bars size detail, section plan detail view etc.
Uploaded by:
Eiz
Luna

