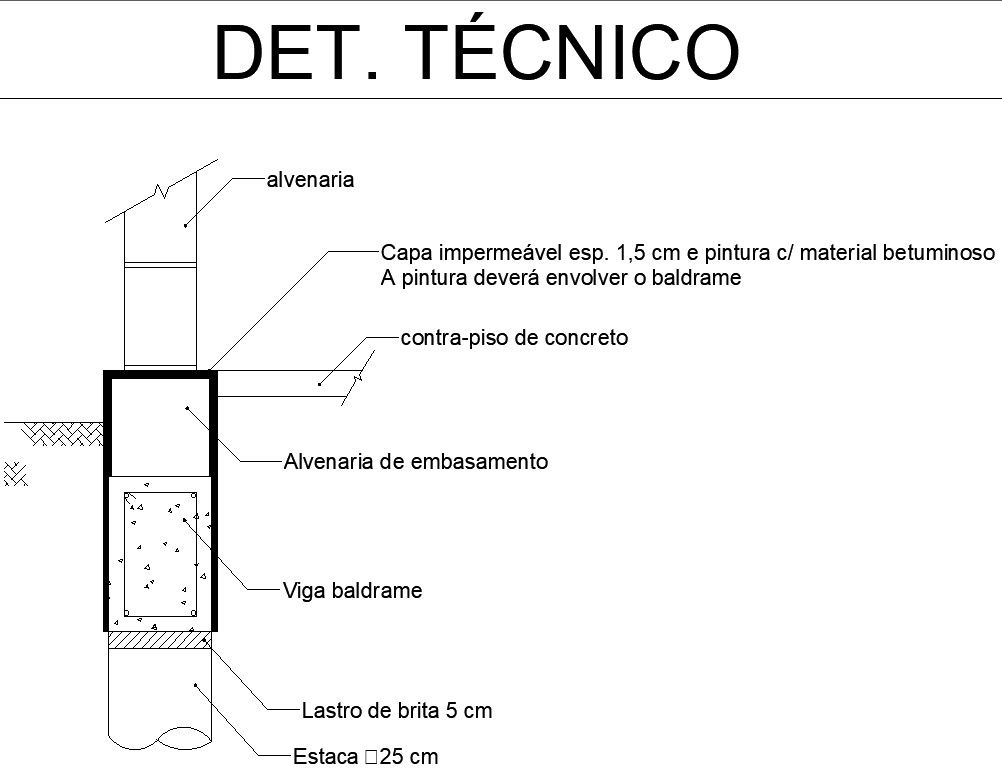Technical details of pillar in working drawing in AutoCAD, dwg file.
Description
This Architectural Drawing is AutoCAD 2d drawing of Technical details of pillar in working drawing in AutoCAD, dwg file. A pillar is a large, typically cylindrical or square, solid structure that stands upright as support in a home or building, either structurally or aesthetically. Pillars can be designed to hold weight from roofs, second floors, or ceilings to help make the building or home structurally safe and sound.

Uploaded by:
Eiz
Luna

