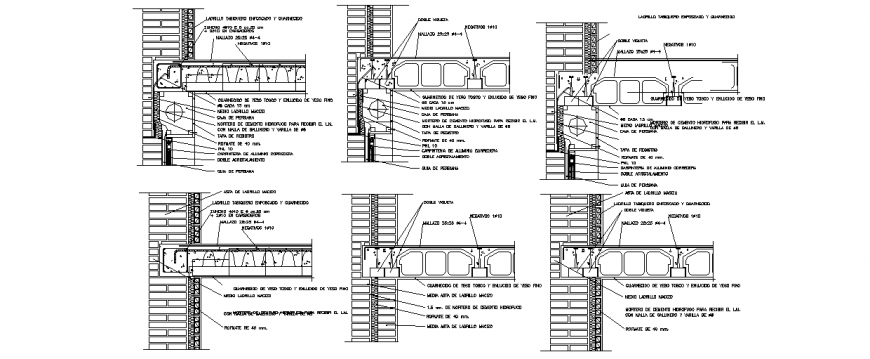Section plan with detail dwg file.
Description
Section plan with detail dwg file. The construction plan and elevation of construction detailing, dimensions, constructive, dimension detailing, beam structures, column structure, etc.,
Uploaded by:
Eiz
Luna
