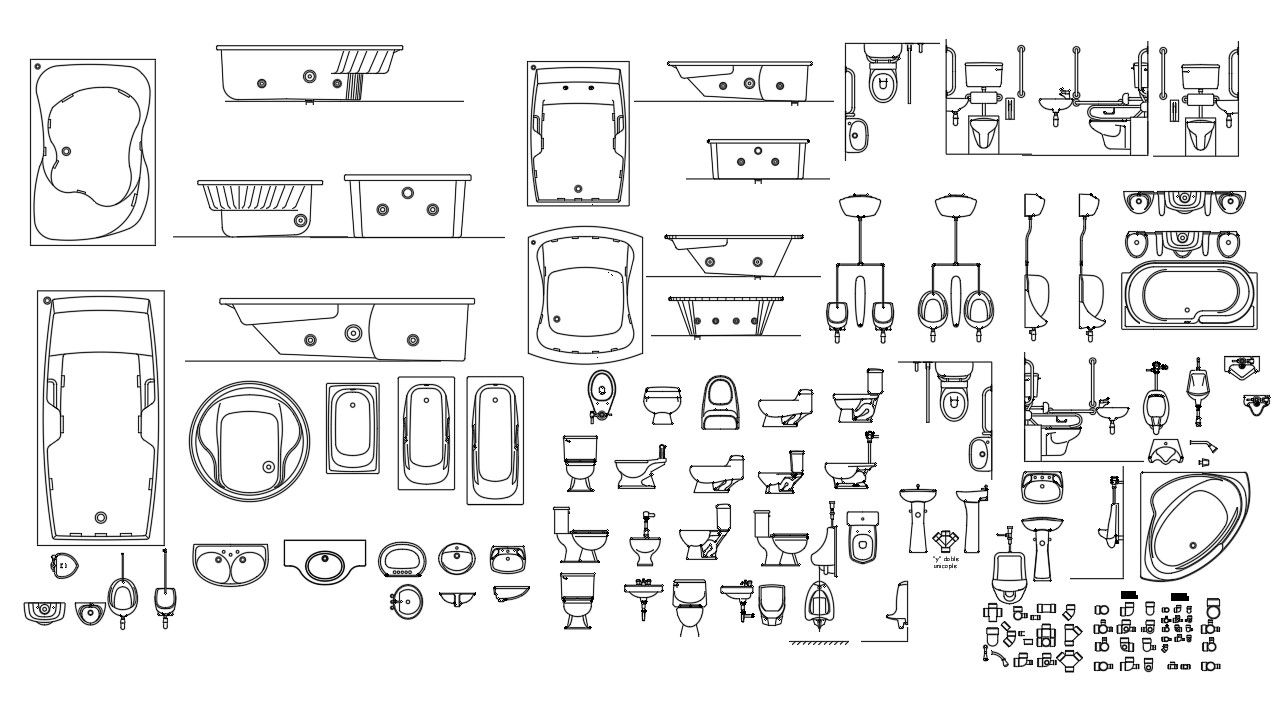Bathrooms Fixtures
Description
Bathrooms Fixture Detail Bath Tub, Wash BAsin, W.C Ware Etc Size With Detail include thid block file.
File Type:
Autocad
File Size:
400 KB
Category::
Dwg Cad Blocks
Sub Category::
Sanitary Ware Cad Block
type:
Gold
Uploaded by:
Priyanka
Patel
