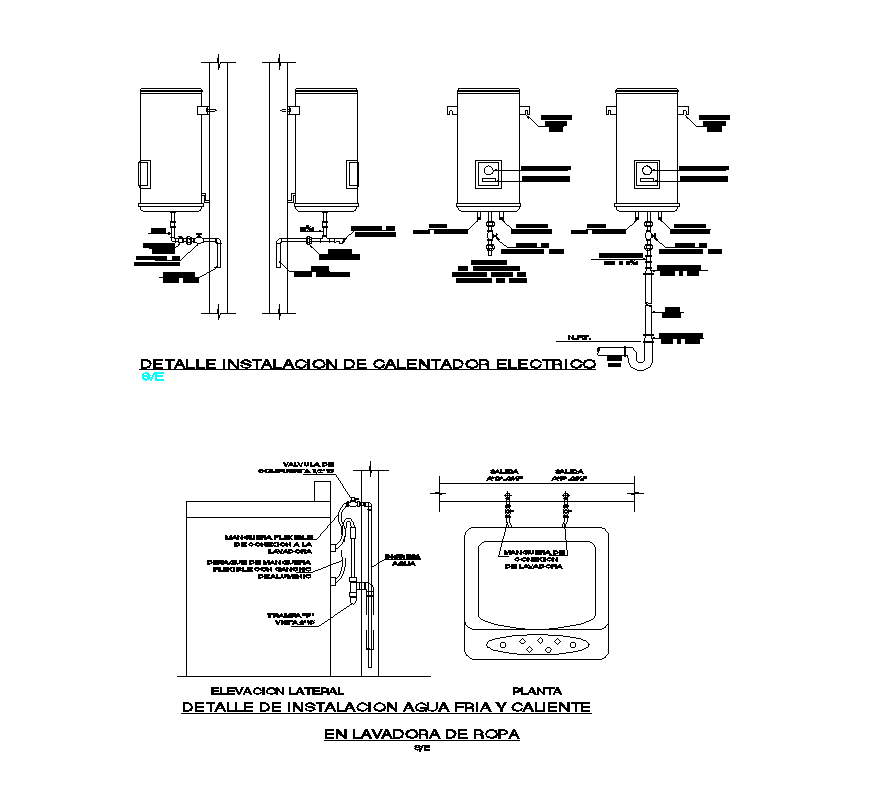Detail heater and washer CAD blocks 2d view autocad file
Description
Detail heater and washer 2d view CAD blocks autocad file, naming detail, tank detail, pipe detail, valve detail, plan view detail, wash-basin detail, cut out detail, bracket detail, front elevation detail, etc.

Uploaded by:
Eiz
Luna

