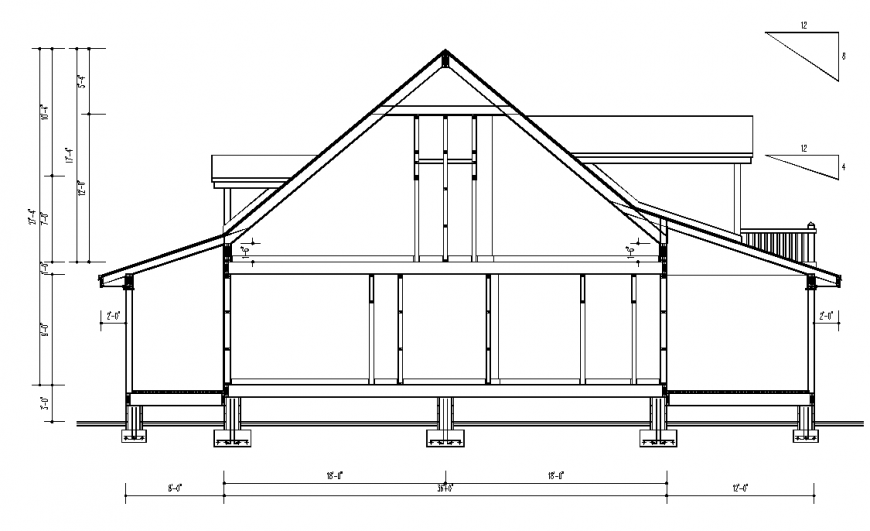The 3D house plan detailed dwg file.
Description
3D house plan detailed dwg file. The 3d house view plan with detailing of exterior, detailing of chimney, detailing of doors, detailing of windows, detailing of passage, detailing of plantations, etc.,
Uploaded by:
Eiz
Luna
