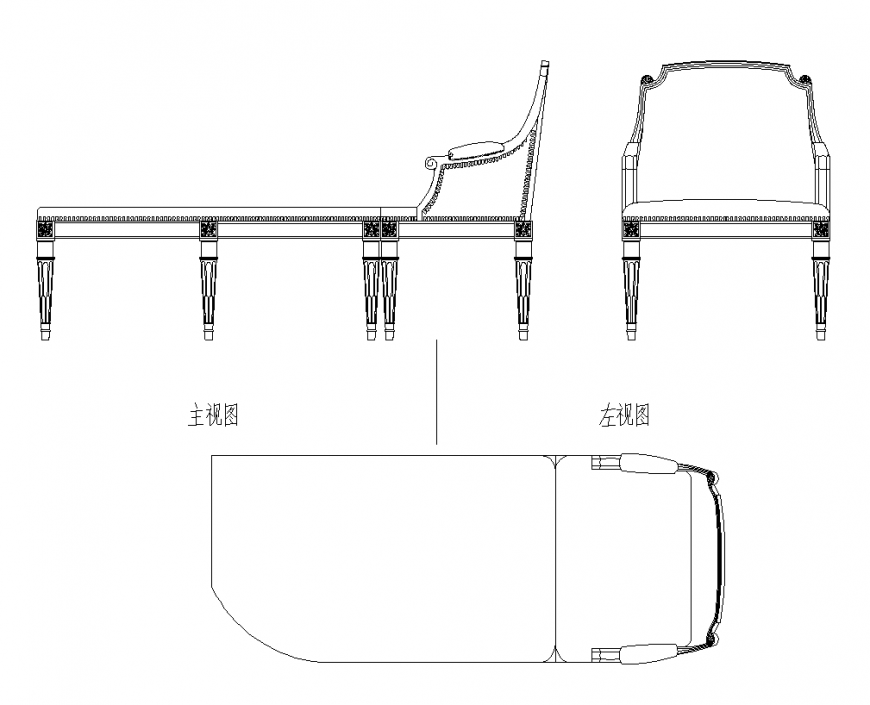Wooden long lounge chair CAD blocks layout 2d view autocad file
Description
Wooden long lounge chair CAD blocks layout 2d view autocad file, top elevation detail, chair 4 leg support detail, front elevation detail, hatching detail, side elevation detail, etc.
Uploaded by:
Eiz
Luna
