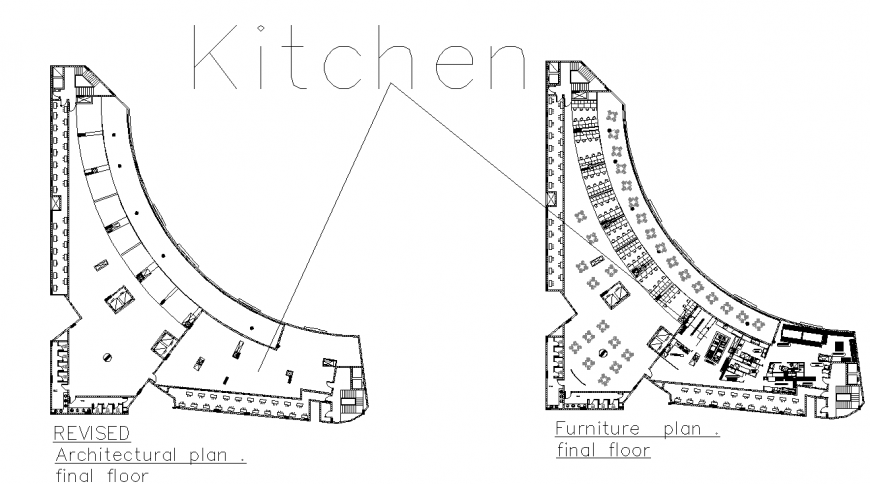Kitchen plan with detail dwg file.
Description
Kitchen plan with detail dwg file. The top view plan with detailing of kitchen cabinets, stove, lower storage, upper storages, drawers, etc., The plan with revised architectural plan and furniture plan, etc.,
Uploaded by:
Eiz
Luna
