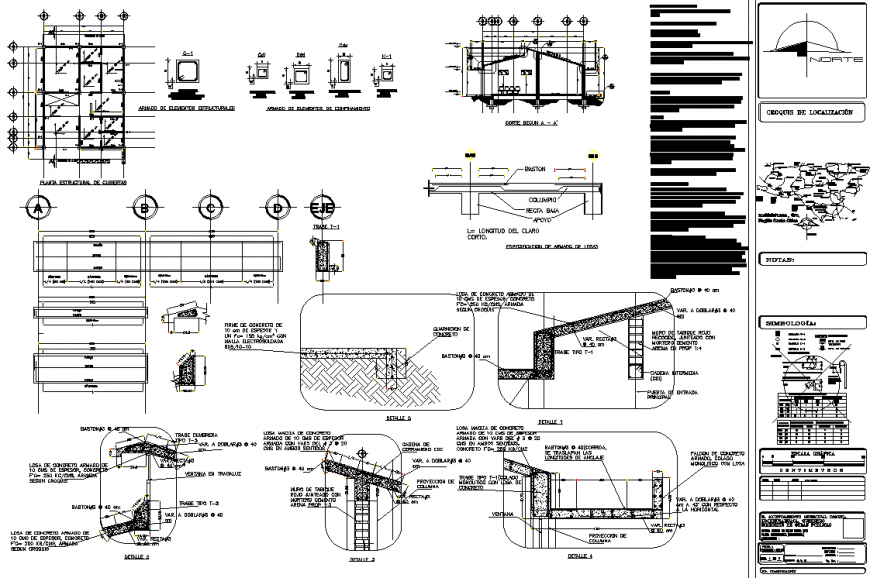Construction plan with detailing dwg file.
Description
Construction plan with detailing dwg file. The plan and elevation with detailing of metal rods, pillars, base, concrete, floors, beams, columns, wall, thickness, basement, etc.,
Uploaded by:
Eiz
Luna
