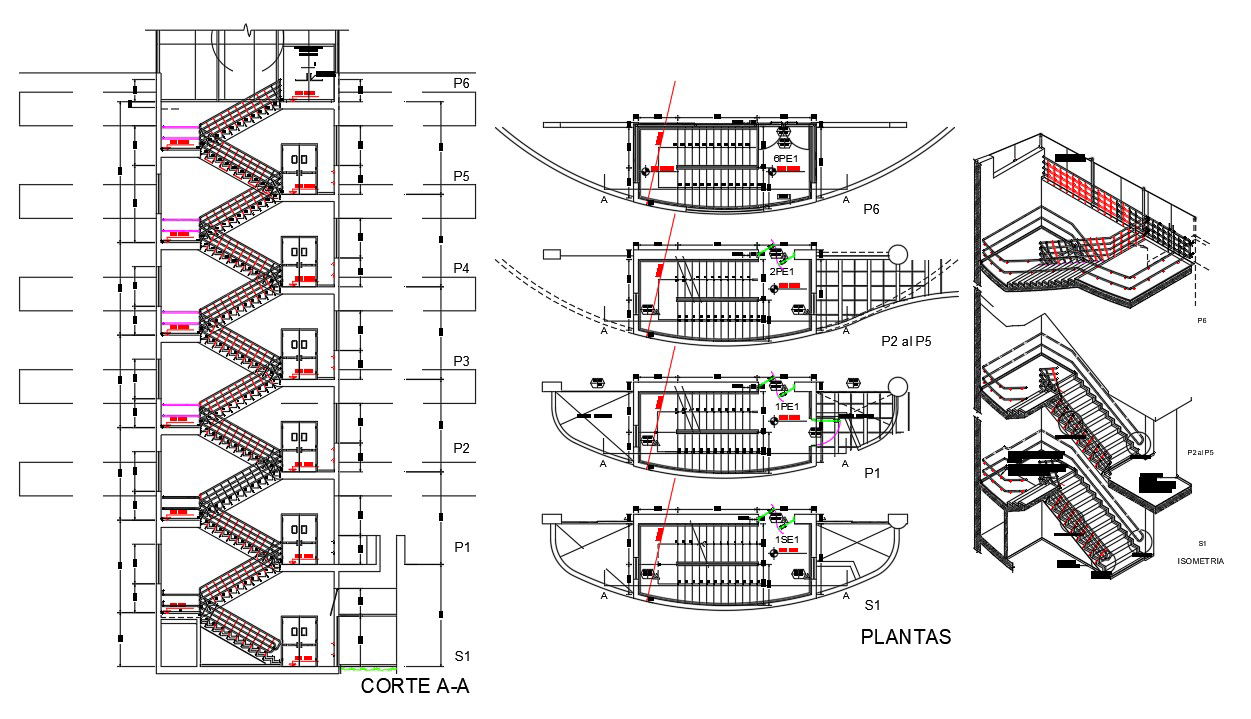Stair Case Design DWG File
Description
Stair Case Design DWG File; Structural detail of the armed ramps reinforced concrete stairs and breaks, steps and contrasts of 3.5mm. download Stair DWG File and get isometric drawing.
Uploaded by:
Priyanka
Patel

