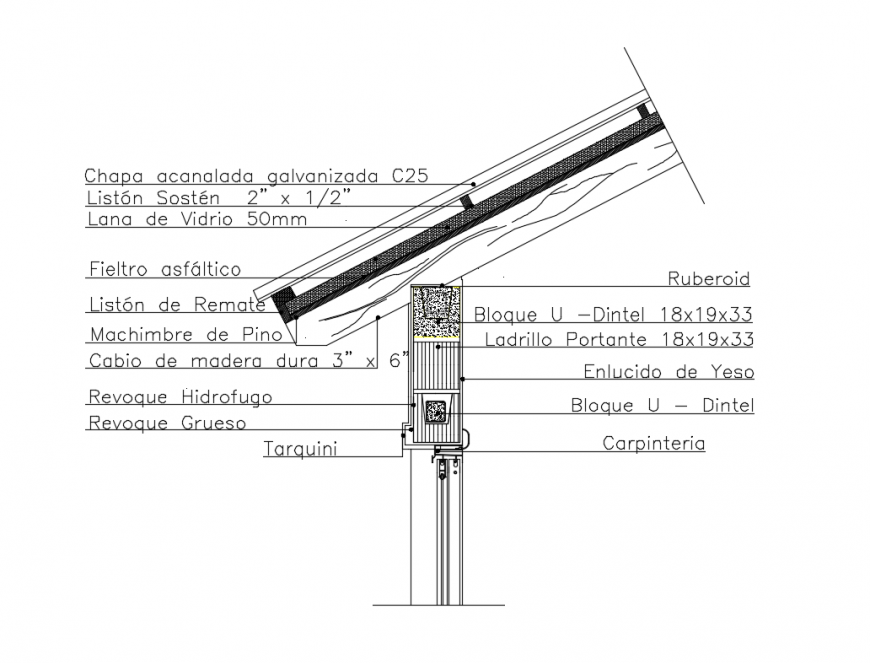Cover wall and traditional construction details with foundation dwg file
Description
Cover wall and traditional construction details with foundation that includes a detailed view of galvanized corrugated sheet c25, support bracket 2 "x 1/2", 50mm glass wool, asphalt felt, remate strip, pine machimbre, cabio hardwood 3 "x 6", revoque hidrofugo, block u -dintel 18x19x33, brick carrier 18x19x33, gypsum plaster and much more of cover wall construction details.
Uploaded by:
Eiz
Luna
