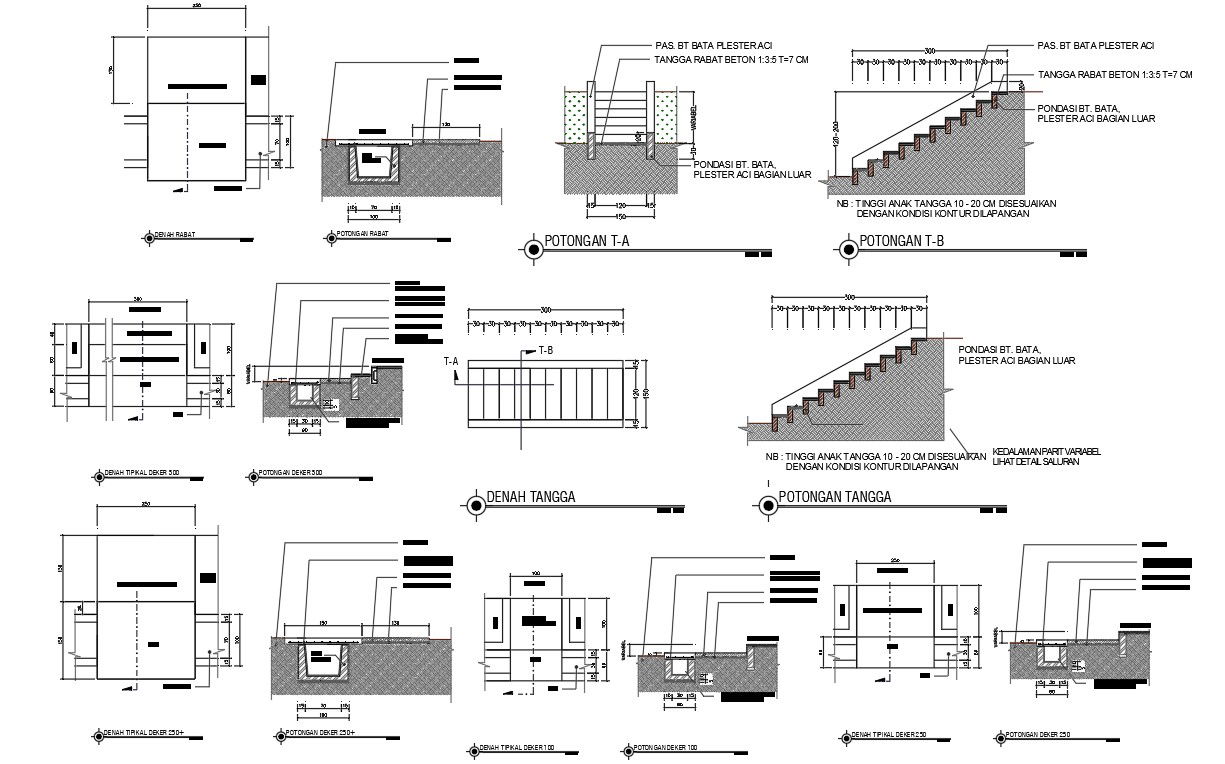RCC Planter Box And Staircase Design DWG File
Description
RCC construction working section and elevation design that shows planter box and staircase design with dimension detail. download free DWG file of the concrete planter box and staircase design.
Uploaded by:

