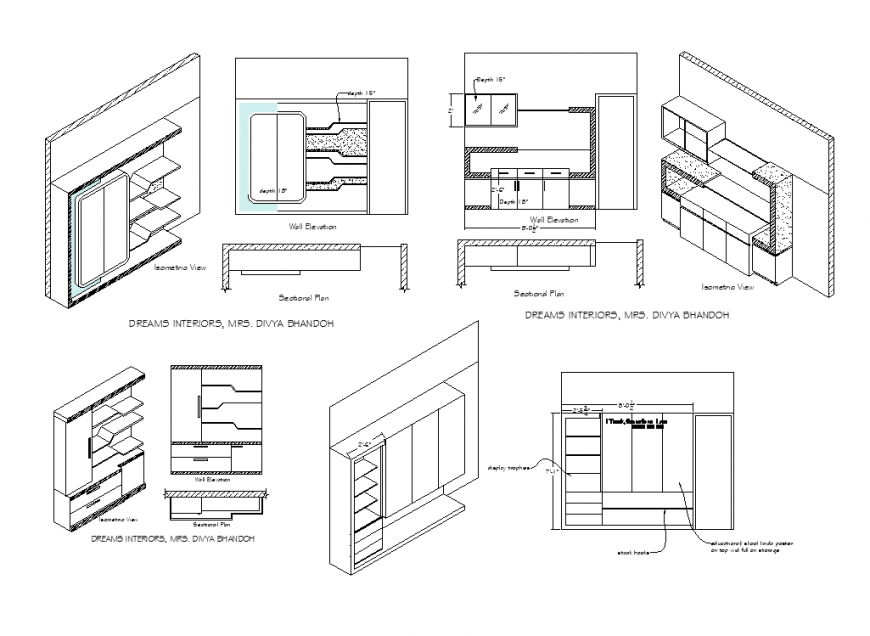Housing furniture detail elevation layout dwg file
Description
Housing furniture detail elevation layout dwg file, isometrci view detail, hatching detail, wall detail ekevation detail, wall detail, diemsniond etail, cut out detail, section detail, cabinet and drawer detail, door detail, hidden line detail, etc.
Uploaded by:
Eiz
Luna

