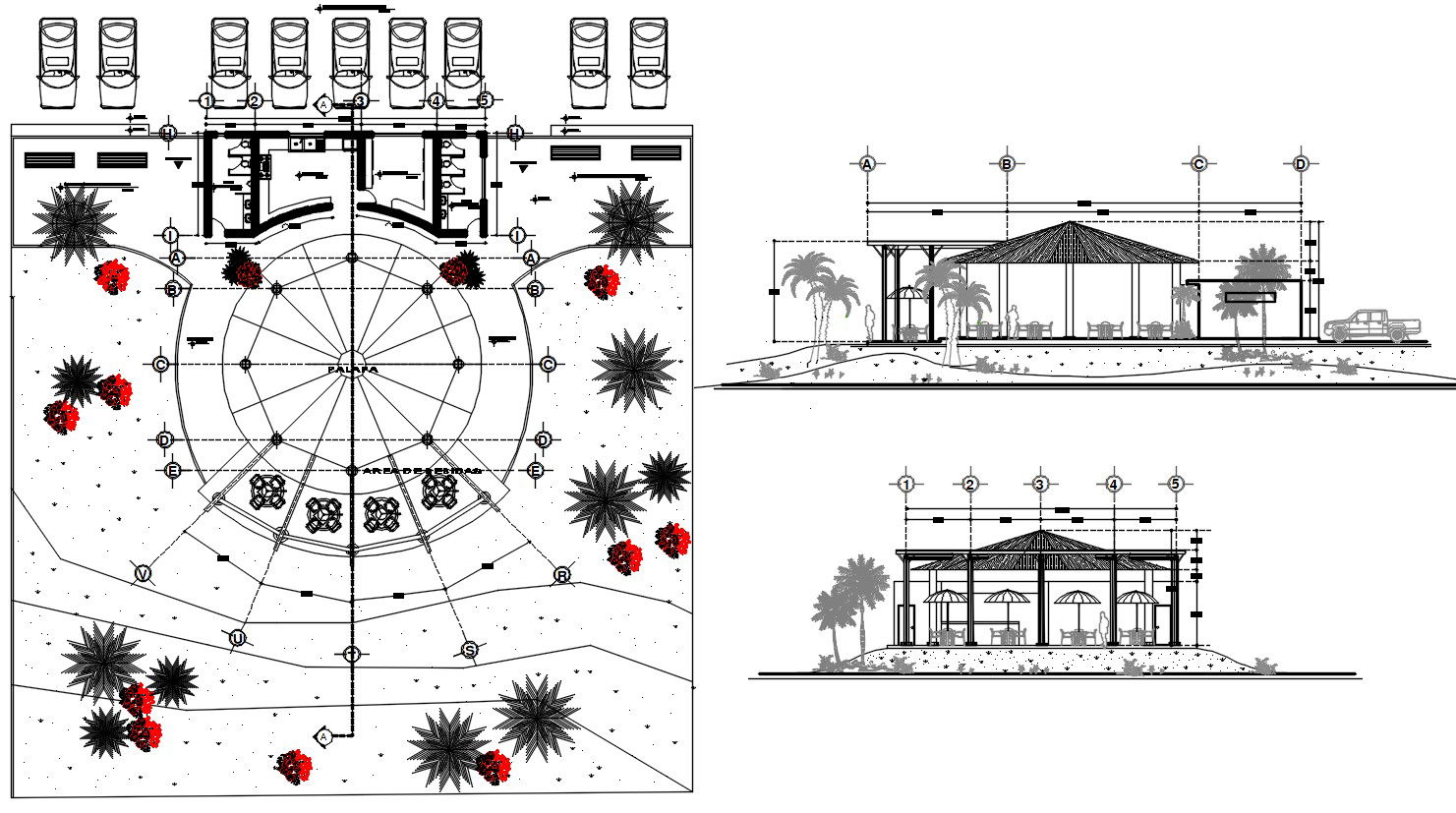Restaurant Plan CAD Drawing
Description
Restaurant Plan CAD Drawing; the architecture layout plan of the restaurant project top view. download the AutoCAD file of the restaurant plan and get a section plan with dimension details.
Uploaded by:
Priyanka
Patel

