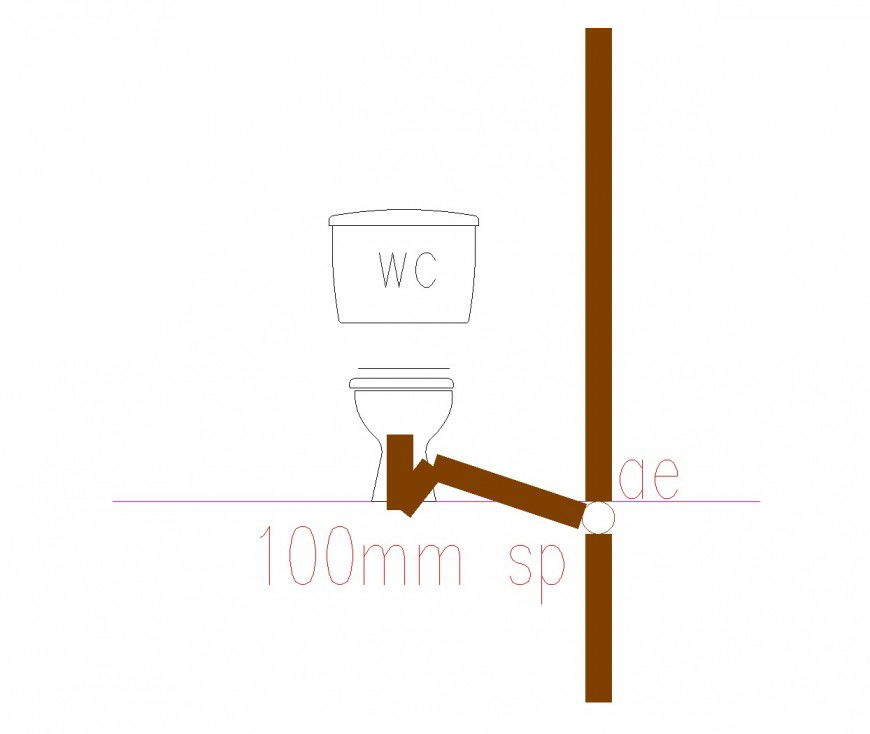Sewer elevation plan autocad file
Description
Sewer elevation plan autocad file, soil waste water pipe line detail, waste water pipe line detail, main hole detail, water tank detail, 100mm soil pipe line detail, white water closed color detail, elbow detail, tank detail, etc.
File Type:
DWG
File Size:
17 KB
Category::
Interior Design
Sub Category::
Bathroom Interior Design
type:
Gold
Uploaded by:
Eiz
Luna
