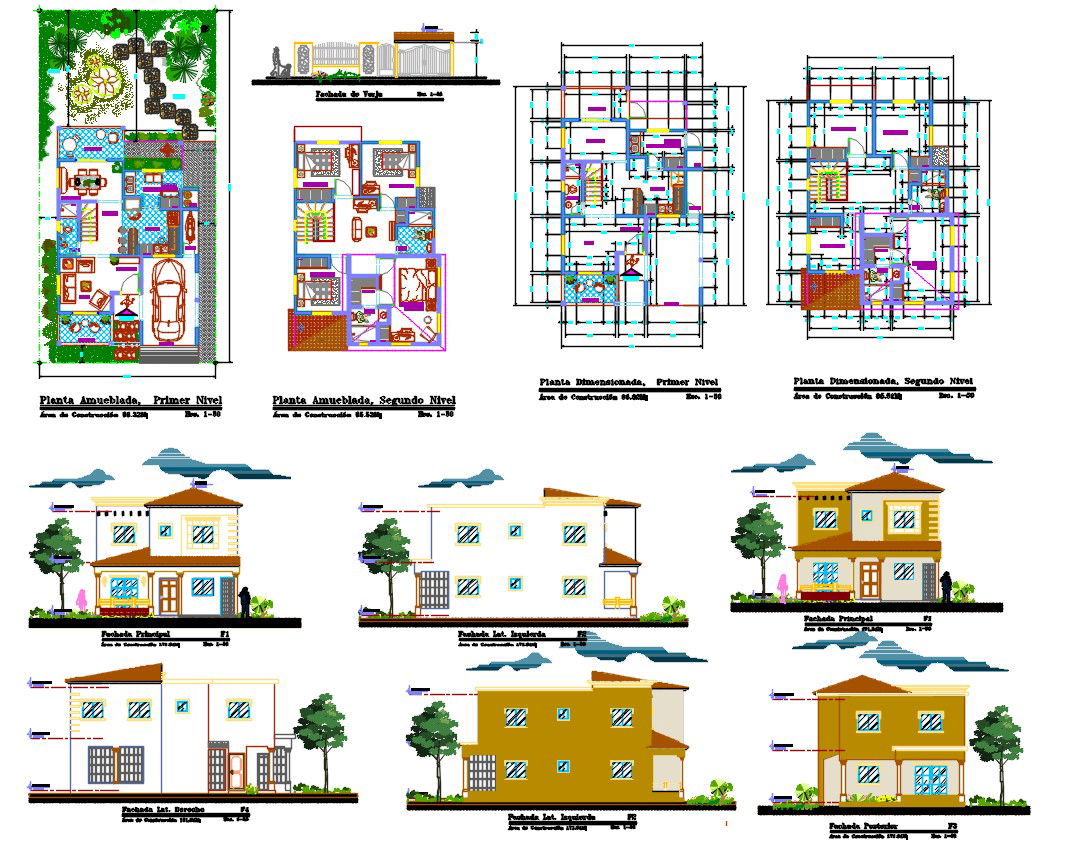Residential House Design DWG File
Description
Residential House Design DWG File; the architecture 3 BHK house plan includes layout plan of ground floor and first-floor plan with furniture detail along with section plan and elevation design in AutoCAD format.
Uploaded by:
Priyanka
Patel
