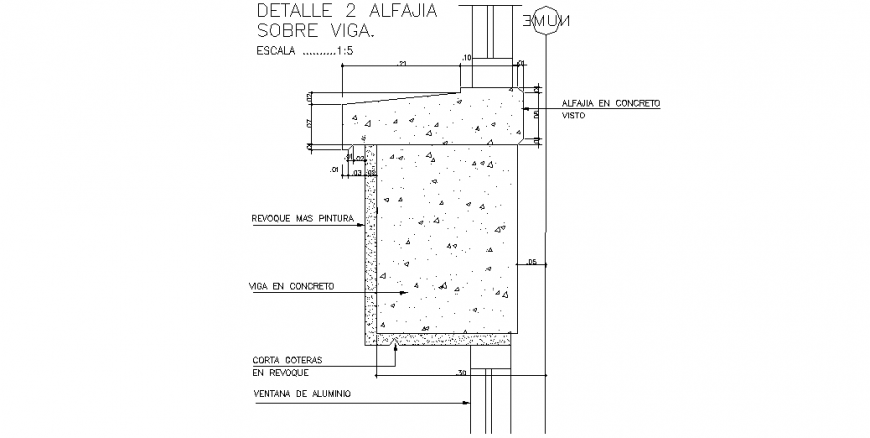Railing plan & detail dwg file.
Description
Railing plan & detail dwg file. The elevation plan detailing of wooden structure, laminate, designer railings, etc., The detailing of stairs railings, etc., These railings can be used in stairs, etc.,
Uploaded by:
Eiz
Luna
