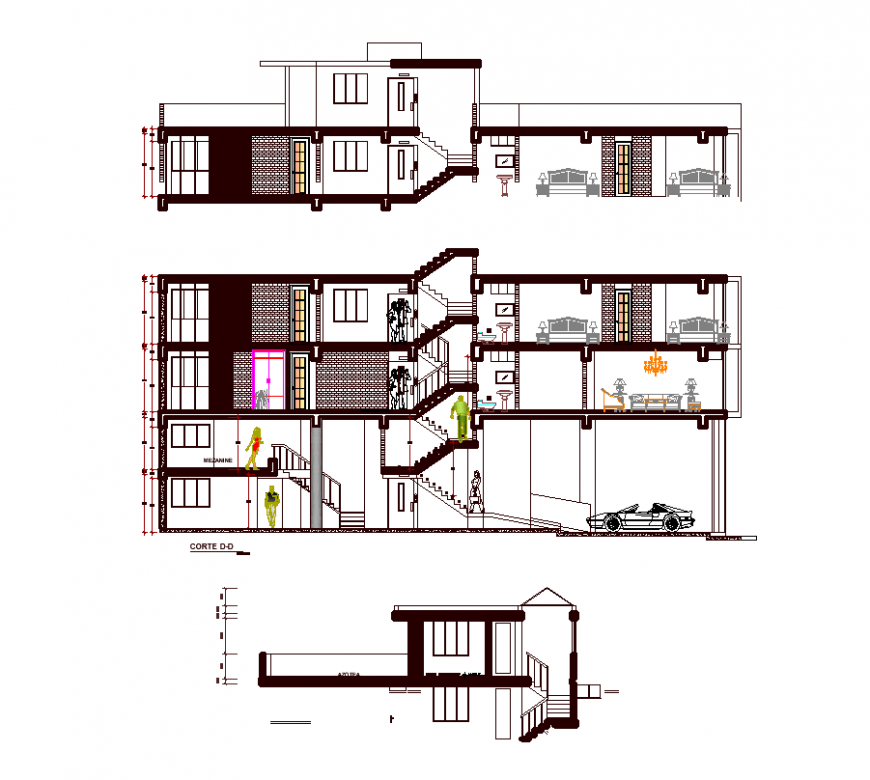Sectional elevation of apartment design dwg file
Description
Sectional elevation of apartment design dwg file in elevation with floor detail, floor level, stair detail, wall detail, brick detail, window detail, door and window detail,parking area,bedroom detail,dimensional detail.
Uploaded by:
Eiz
Luna

