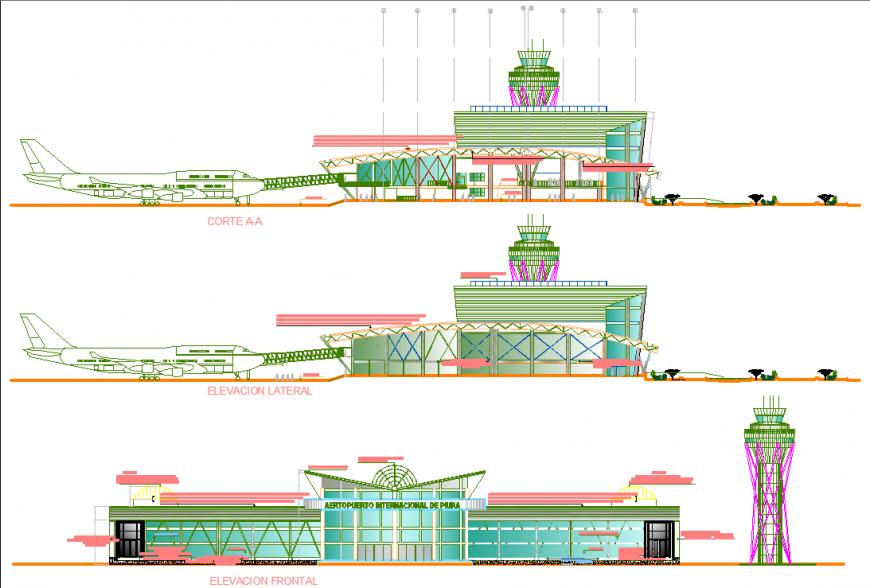An airport plan with a detail dwg file.
Description
An airport plan with detail dwg file. The front view, side view, back view elevations of an airport plan with detailing of air-planes, airplanes space, airport detailed plan, sections, facade, exterior designs, etc.,
Uploaded by:
Eiz
Luna

