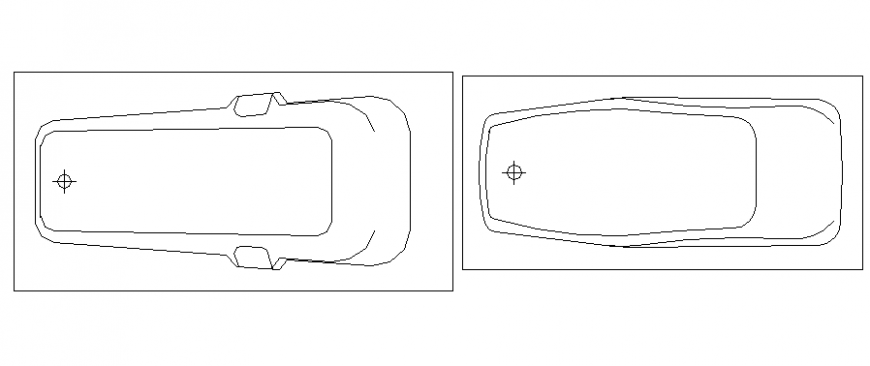Bathtub cad drawing plan layout file
Description
Bathtub cad drawing plan layout file, main hole detail, different shape of bathtub detail, white colour bath tub detail, etc.
File Type:
DWG
File Size:
13 KB
Category::
Interior Design
Sub Category::
Bathroom Interior Design
type:
Gold
Uploaded by:
Eiz
Luna
