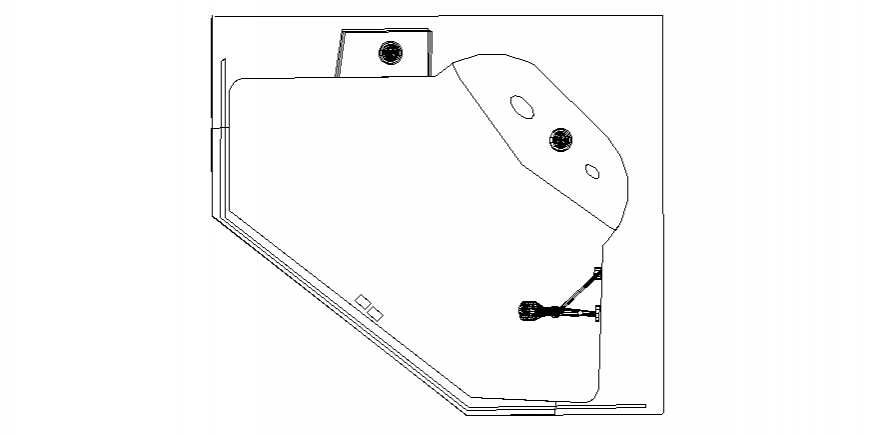Corner type of bath tubs in dwg file.
Description
Corner type of bath tubs in dwg file. detail drawing of corner bath tub , plan , with detailing features.
File Type:
DWG
File Size:
128 KB
Category::
Dwg Cad Blocks
Sub Category::
Sanitary CAD Blocks And Model
type:
Gold
Uploaded by:
Eiz
Luna
