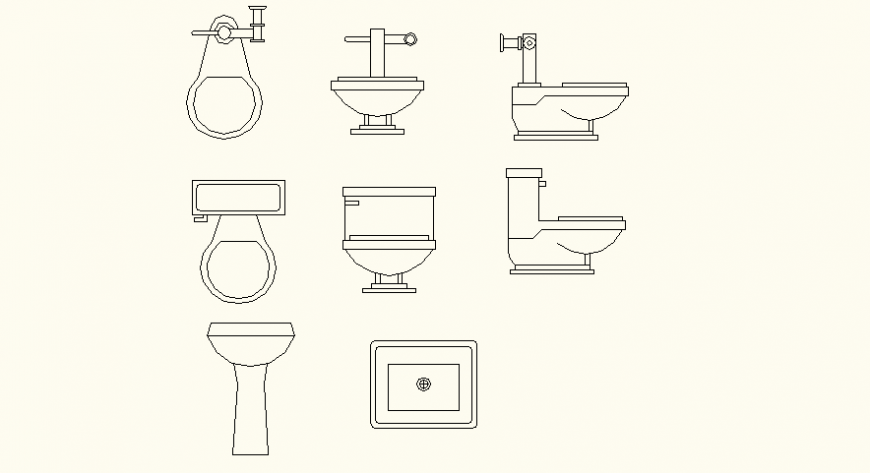Sanitary different blocks detail elevation autocad file
Description
Sanitary different blocks detail elevation autocad file, flush tank detail, side elevation dteail, front elevation detail, top elevation dteail, sink detail, etc.
File Type:
DWG
File Size:
12 KB
Category::
Dwg Cad Blocks
Sub Category::
Sanitary CAD Blocks And Model
type:
Gold
Uploaded by:
Eiz
Luna

