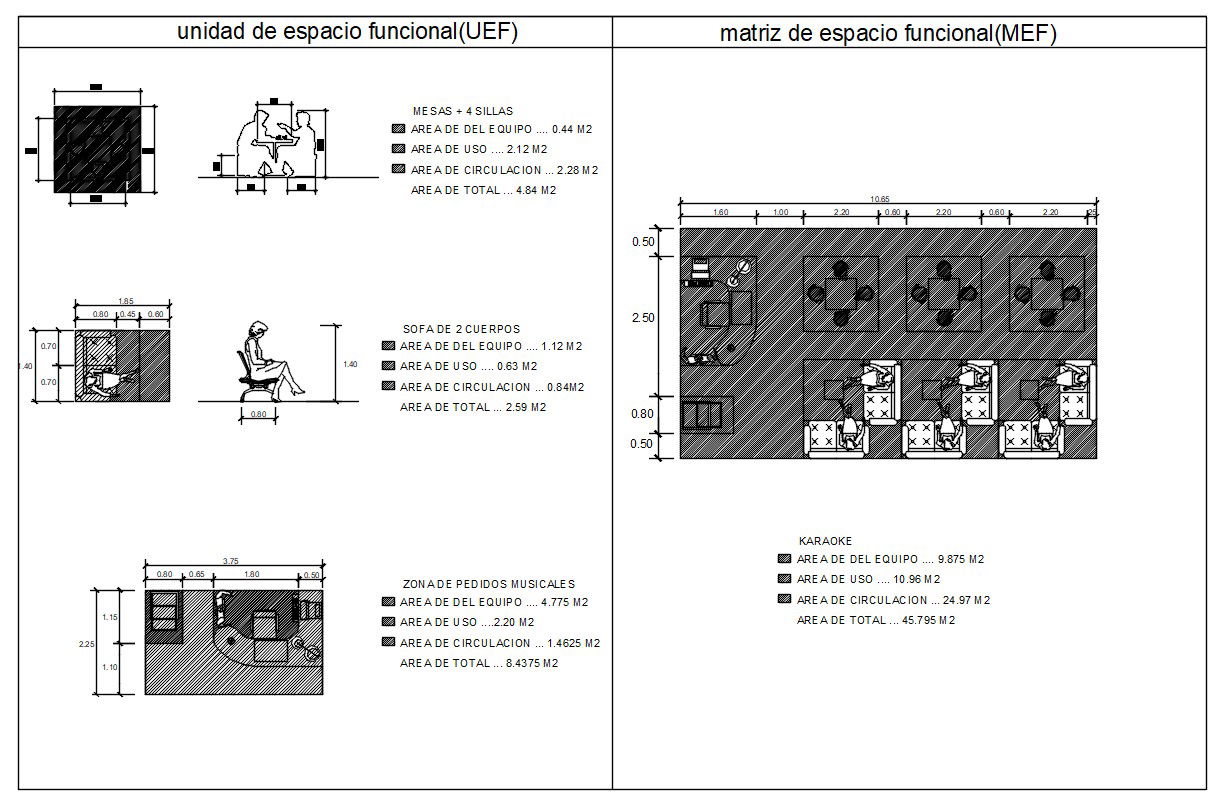Corporate Office Project DWG File
Description
Corporate Office Project DWG File; 2d CAD drawing of corporate office furniture detailing with elevation design and dimension detail. download DWG file of office plan with interior design.
File Type:
DWG
File Size:
1.2 MB
Category::
Interior Design
Sub Category::
Corporate Office Interior
type:
Gold
Uploaded by:
Priyanka
Patel
