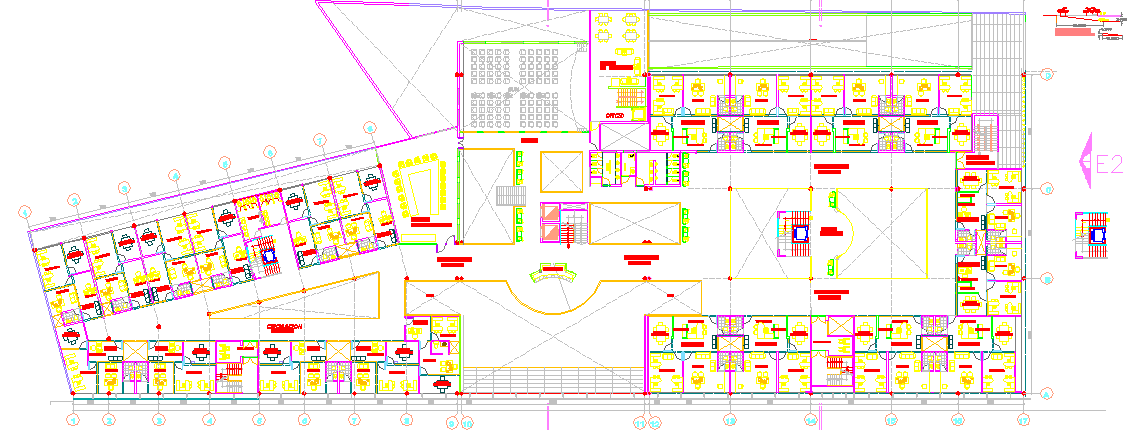Office plan
Description
corporate office plan layout 2d drawings dwg autocad file
architecture design of corporate office with all details and neat layout of planing
and interior details of offices furniture layout
File Type:
DWG
File Size:
987 KB
Category::
Interior Design
Sub Category::
Corporate Office Interior
type:
Gold
Uploaded by:
manveen
kaur
