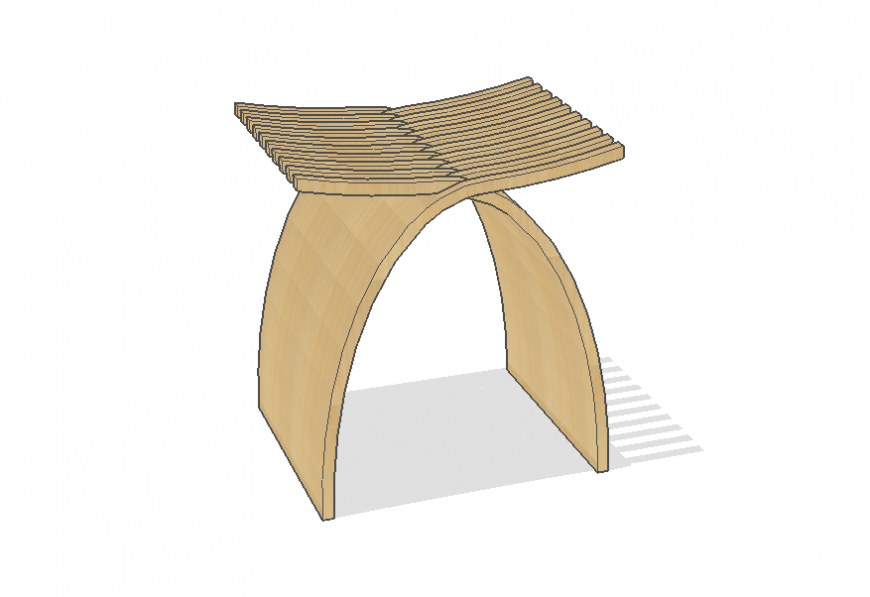Sitting stool detail elevation 3d model sketch-up file
Description
Sitting stool detail elevation 3d model sketch-up file, front elevation detail, leg support detail, hatching detail, coloring detail, etc.
File Type:
3d sketchup
File Size:
134 KB
Category::
Dwg Cad Blocks
Sub Category::
Furniture Cad Blocks
type:
Gold
Uploaded by:
Eiz
Luna

