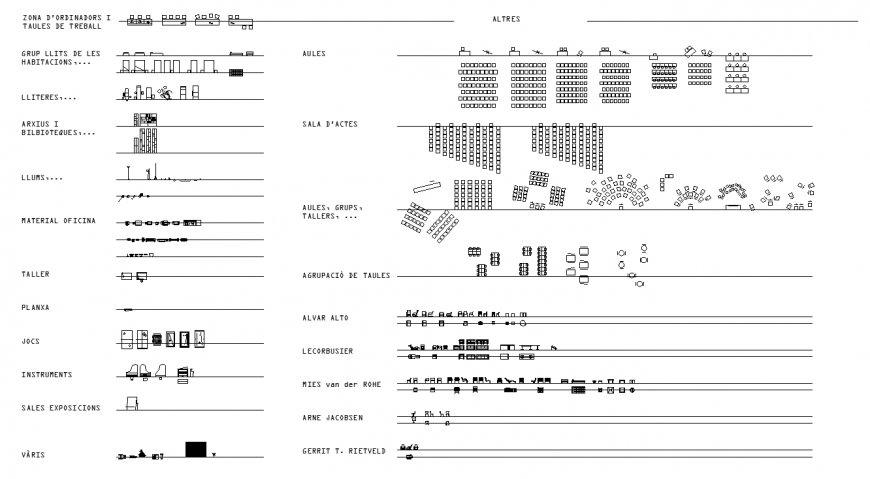The furniture plan detailing dwg file.
Description
The furniture plan detailing dwg file. The top view plan of furniture's with detailing of kitchen, bathroom, living, drawing, bed room, furnitures, etc., The detailing of furniture’s of bed, side tables, sofa, center table, flooring, etc.,
Uploaded by:
Eiz
Luna

