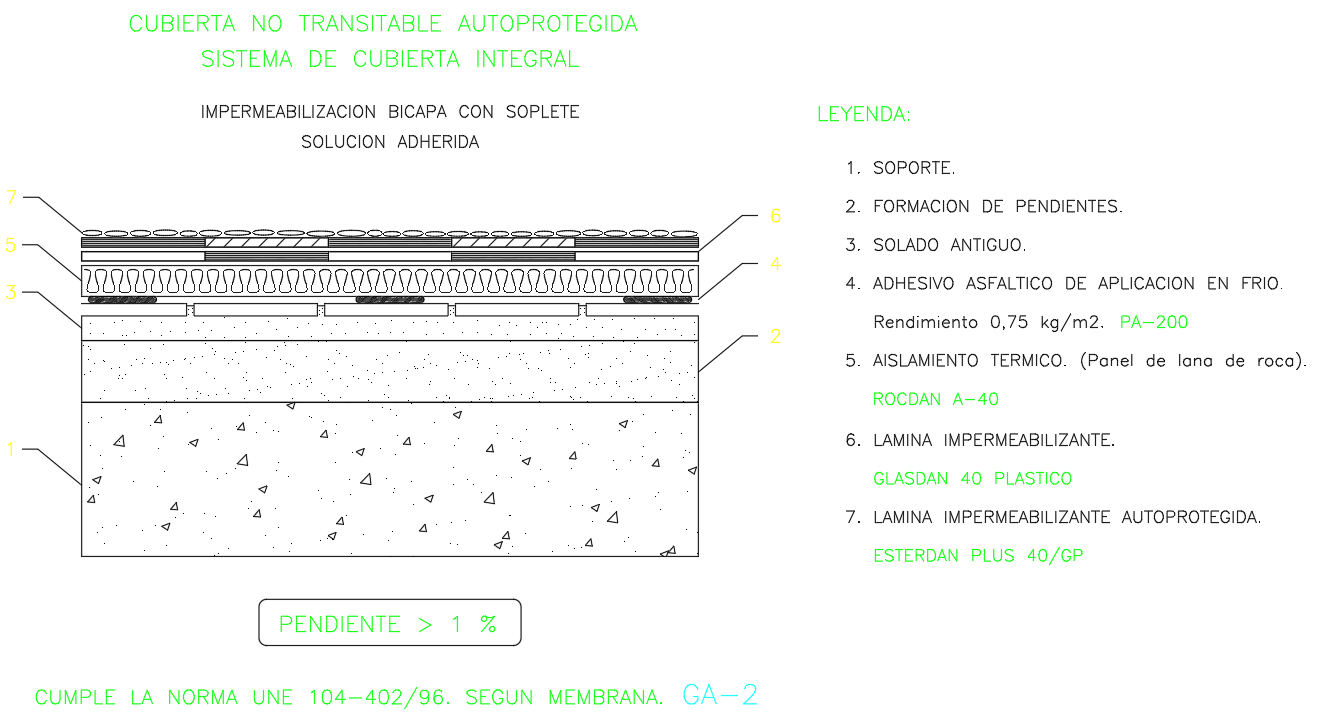Self-Protected Non-Transitable Cover AutoCAD DWG File
Description
Comprehensive AutoCAD DWG file detailing a self-protected non-transitable cover. Includes structural design, materials, and specifications for safety and durability.
Uploaded by:
Eiz
Luna

