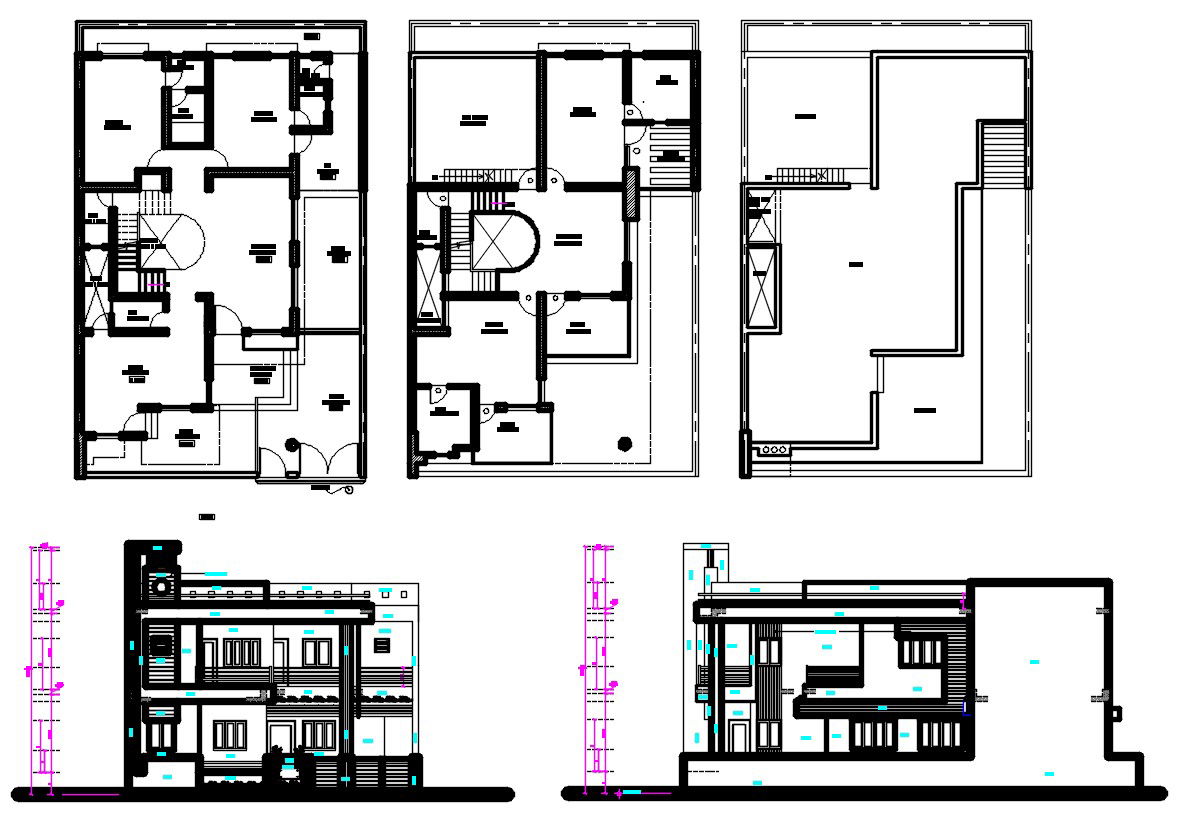Modern House Plan AutoCAD File
Description
Modern House Plan AutoCAD File; The architecture moden house CAD drawing includes ground floor plan and first-floor plan with elevation design. download the house plan autocad file and get dimension detail.
Uploaded by:
helly
panchal

